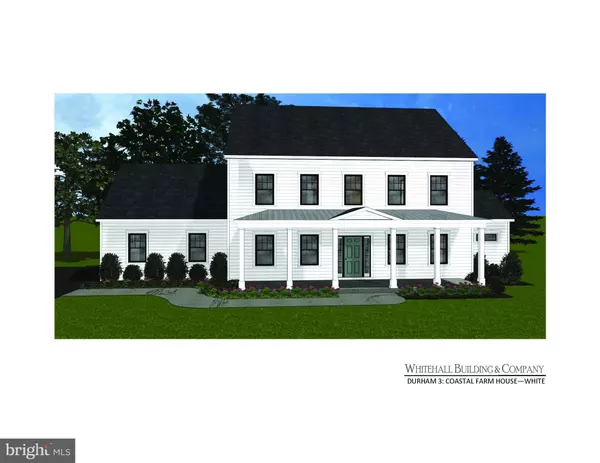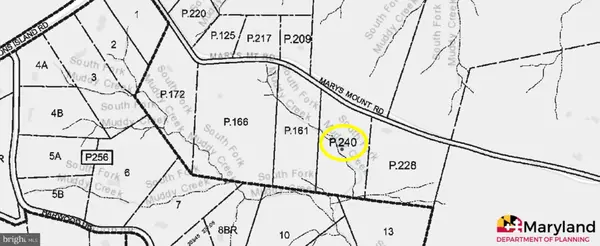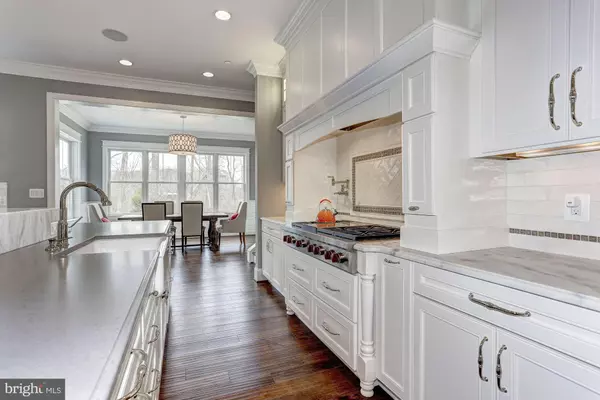For more information regarding the value of a property, please contact us for a free consultation.
67 MARYS MOUNT RD Harwood, MD 20776
Want to know what your home might be worth? Contact us for a FREE valuation!

Our team is ready to help you sell your home for the highest possible price ASAP
Key Details
Sold Price $1,206,066
Property Type Single Family Home
Sub Type Detached
Listing Status Sold
Purchase Type For Sale
Square Footage 3,200 sqft
Price per Sqft $376
Subdivision Harwood
MLS Listing ID MDAA443242
Sold Date 03/24/22
Style Traditional
Bedrooms 4
Full Baths 2
Half Baths 1
HOA Y/N N
Abv Grd Liv Area 3,200
Originating Board BRIGHT
Year Built 2021
Annual Tax Amount $2,365
Tax Year 2021
Lot Size 6.165 Acres
Acres 6.17
Property Description
NEW CONSTRUCTION custom home to be built on 6 acres! Great location to enjoy the peaceful country-like surroundings and still have close proximity to Annapolis/DC/Balt and surrounding areas! Whitehall Building & Company's Durham 3 Coastal Farm House Model offers over 3000sq' of custom designed living space with 4 bedrooms on the upper level & optional 5th master en suite on the main level. Other standard features include wood floors, front porch, ceramic tile in baths, granite counter tops, maple cabinets, kitchen appliances, fireplace and a two-car garage. House would sit up near the front of the lot with a walk out basement in the rear. The lot slopes down in the back. Build at the base price with the standard floor plan options or work with the builder and design your own home for this building footprint. Visit Whitehallbuillding site for further info. $10,000 toward custom selections for the buyer for working with the builders construction perm financing lender and title company. Construction-Perm financing is required and VA Construction-Perm is possible. ***The interior house photos represent examples of the builder's construction.***
Location
State MD
County Anne Arundel
Zoning RA
Rooms
Basement Unfinished
Interior
Interior Features Attic, Breakfast Area, Carpet, Dining Area, Floor Plan - Open, Kitchen - Eat-In, Kitchen - Island, Primary Bath(s), Recessed Lighting, Walk-in Closet(s), Wood Floors
Hot Water Electric
Heating Heat Pump(s)
Cooling Central A/C
Heat Source Electric
Exterior
Parking Features Garage - Side Entry, Inside Access
Garage Spaces 2.0
Water Access N
Roof Type Architectural Shingle
Accessibility None
Attached Garage 2
Total Parking Spaces 2
Garage Y
Building
Story 3
Sewer On Site Septic
Water Well
Architectural Style Traditional
Level or Stories 3
Additional Building Above Grade, Below Grade
New Construction Y
Schools
School District Anne Arundel County Public Schools
Others
Senior Community No
Tax ID 020100090046794
Ownership Fee Simple
SqFt Source Assessor
Special Listing Condition Standard
Read Less

Bought with Matthew P Wyble • CENTURY 21 New Millennium



