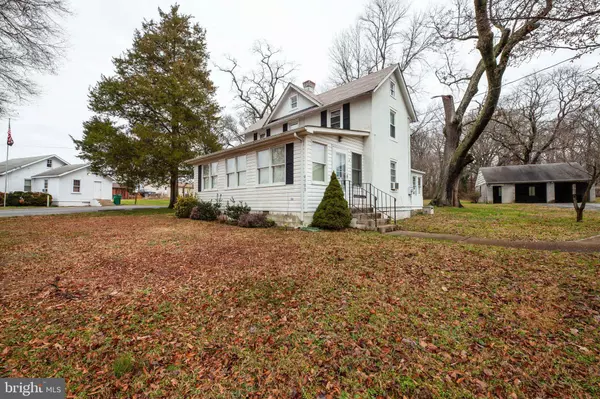For more information regarding the value of a property, please contact us for a free consultation.
4580 BICKNELL RD Marbury, MD 20658
Want to know what your home might be worth? Contact us for a FREE valuation!

Our team is ready to help you sell your home for the highest possible price ASAP
Key Details
Sold Price $241,000
Property Type Single Family Home
Sub Type Detached
Listing Status Sold
Purchase Type For Sale
Square Footage 1,834 sqft
Price per Sqft $131
Subdivision None Available
MLS Listing ID MDCH220672
Sold Date 02/26/21
Style Colonial
Bedrooms 3
Full Baths 2
HOA Y/N N
Abv Grd Liv Area 1,834
Originating Board BRIGHT
Year Built 1922
Annual Tax Amount $2,373
Tax Year 2020
Lot Size 1.070 Acres
Acres 1.07
Property Description
Looking for a very affordable home that is boasting tremendous potential...You have found it here! Charming old farm house located on a lovely one acre lot offering a beautiful setting, among mature trees, on a country road. Beautiful old trim work and old doors taking you back in time! Front sun porch offers a ton of natural light and a great potential gathering place. Four bedrooms and two full bathrooms with 1,834 sq ft of living space. Family room features a wood burning fireplace to cozy up to in the winter. Master bedroom on main floor. An over-sized cinder block detached two car (dirt floor) garage offers endless future possibilities! The home's roof was replaced in 2020, newer windows. No central A/C. This home is not updated. With renovation, this property would be AMAZING! As Is Sale.
Location
State MD
County Charles
Zoning WCD
Rooms
Other Rooms Living Room, Dining Room, Primary Bedroom, Bedroom 2, Bedroom 3, Kitchen, Family Room, Den, Full Bath
Interior
Hot Water Oil
Heating Forced Air
Cooling Window Unit(s)
Fireplaces Number 1
Fireplaces Type Fireplace - Glass Doors, Wood
Equipment Dishwasher, Dryer, Refrigerator, Stove, Washer
Fireplace Y
Appliance Dishwasher, Dryer, Refrigerator, Stove, Washer
Heat Source Oil
Exterior
Parking Features Other
Garage Spaces 2.0
Water Access N
Accessibility None
Total Parking Spaces 2
Garage Y
Building
Story 2
Sewer Community Septic Tank, Private Septic Tank
Water Well
Architectural Style Colonial
Level or Stories 2
Additional Building Above Grade, Below Grade
New Construction N
Schools
Elementary Schools Gale-Bailey
Middle Schools General Smallwood
High Schools Henry E. Lackey
School District Charles County Public Schools
Others
Senior Community No
Tax ID 0910009219
Ownership Fee Simple
SqFt Source Assessor
Special Listing Condition Standard
Read Less

Bought with Eze Amadi • Fairfax Realty Elite
GET MORE INFORMATION




