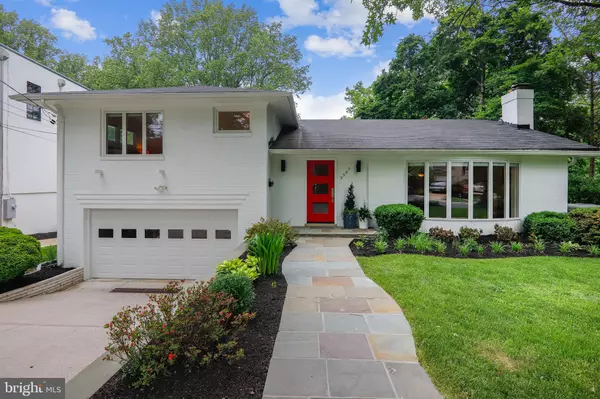For more information regarding the value of a property, please contact us for a free consultation.
5307 WESTPATH WAY Bethesda, MD 20816
Want to know what your home might be worth? Contact us for a FREE valuation!

Our team is ready to help you sell your home for the highest possible price ASAP
Key Details
Sold Price $1,535,000
Property Type Single Family Home
Sub Type Detached
Listing Status Sold
Purchase Type For Sale
Square Footage 3,171 sqft
Price per Sqft $484
Subdivision Fort Sumner
MLS Listing ID MDMC759972
Sold Date 07/16/21
Style Split Level
Bedrooms 4
Full Baths 3
HOA Y/N N
Abv Grd Liv Area 2,891
Originating Board BRIGHT
Year Built 1958
Annual Tax Amount $10,946
Tax Year 2021
Lot Size 10,169 Sqft
Acres 0.23
Property Description
A Bethesda GEM! You won't want to miss this bright & airy brick split-level home in the sought-after Fort Sumner community, boasting an open floor plan with hardwood floors, endless picture windows, a fabulous island kitchen & so much more. But the home's beauty isn't just inside. The woods-backed yard offers multiple patio areas, charming gardens and lush lawns for those cookouts and family & friend gatherings. Be prepared to be WOW'ed behind the red front door: The LR/DR and the kitchen flow effortlessly from one space to another, while the huge bay front windows & above-the-sink kitchen window offer lots of natural light. The LR features a wood-burning fireplace. The kitchen has SS appliances and an oversized island topped with Quartz. Pocket doors off of the DR open into a to-die-for home office featuring a triple picture window plus a side window for spectacular views of the outdoors. Downstairs, a large FR has rear & side windows, and new glass sliders to the large concrete patio with built-in benches. Another patio area is covered -- ideal for those rainy days. Access to the attached, two-car garage is off of the family room. Three BRs and two full BAs are upstairs. The owner's suite features a walk-in closet & triple front window plus side windows, as well as an en-suite bath with a double-bowl vanity and enclosed shower. Bedrooms 2 & 3 are similar in size and features. An end-of-hall BA has the same Scandinavian look as the master BA, with a double-bowl vanity and a tub/shower combo. The LL offers a 4th BR with 3 closets including 2 for additional storage, and access to the smaller patio out back. A third full BA and a storage/laundry room with door access to the yard round out this walkout level. This split-level home, with a contemporary flair and many upgrades, is move-in ready and won't last long in this hot market!
Location
State MD
County Montgomery
Zoning R90
Rooms
Basement Daylight, Full, Fully Finished, Rear Entrance, Walkout Level
Interior
Hot Water Natural Gas
Heating Forced Air
Cooling Central A/C
Flooring Wood, Carpet
Fireplaces Number 1
Fireplace Y
Heat Source Natural Gas
Exterior
Parking Features Additional Storage Area, Built In, Garage - Front Entry, Garage Door Opener
Garage Spaces 2.0
Water Access N
Accessibility Other
Attached Garage 2
Total Parking Spaces 2
Garage Y
Building
Story 4
Sewer Public Sewer
Water Public
Architectural Style Split Level
Level or Stories 4
Additional Building Above Grade, Below Grade
New Construction N
Schools
Elementary Schools Wood Acres
Middle Schools Pyle
High Schools Walt Whitman
School District Montgomery County Public Schools
Others
Senior Community No
Tax ID 160700665343
Ownership Fee Simple
SqFt Source Assessor
Acceptable Financing Conventional, Cash
Listing Terms Conventional, Cash
Financing Conventional,Cash
Special Listing Condition Standard
Read Less

Bought with Kimberly A Cestari • Long & Foster Real Estate, Inc.
GET MORE INFORMATION




