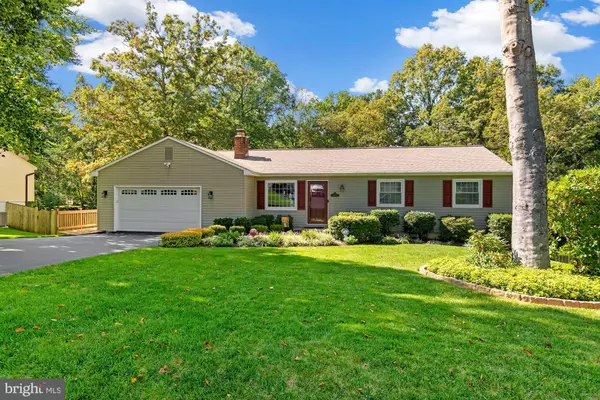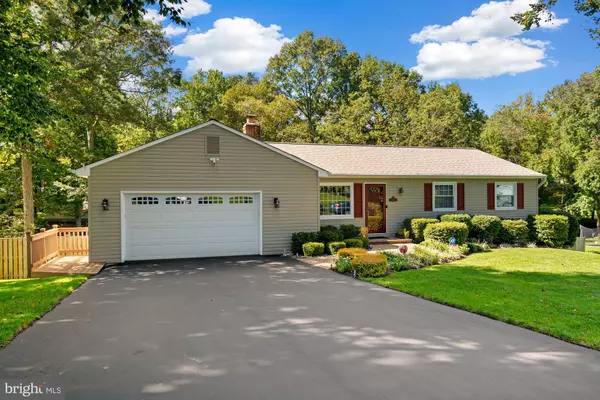For more information regarding the value of a property, please contact us for a free consultation.
13506 BRADFORD LN Manassas, VA 20112
Want to know what your home might be worth? Contact us for a FREE valuation!

Our team is ready to help you sell your home for the highest possible price ASAP
Key Details
Sold Price $600,000
Property Type Single Family Home
Sub Type Detached
Listing Status Sold
Purchase Type For Sale
Square Footage 3,153 sqft
Price per Sqft $190
Subdivision Forest Grove
MLS Listing ID VAPW515944
Sold Date 03/30/21
Style Bi-level,Traditional,Contemporary,Raised Ranch/Rambler
Bedrooms 5
Full Baths 3
Half Baths 1
HOA Y/N N
Abv Grd Liv Area 1,740
Originating Board BRIGHT
Year Built 1980
Annual Tax Amount $4,655
Tax Year 2021
Lot Size 0.482 Acres
Acres 0.48
Property Description
Absolutely Adorable ONE OF A KIND Single Family Home with Two Car Garage! This Gorgeous Home has been so well maintained and updated; it is ready to move in!!! Outdoor living at its finest from a Private fenced in backyard on a half-acre lot, to beautiful landscaping, an Irrigation system, motion sensor outdoor lighting, a custom storage shed, a classy stamped concreate covered patio, customer built Trex Deck, Trex railing and walkdown stairs. Recently installed pavers with drainage system in front stoop and walkway. New asphalt driveway, 3-year-old roof, newer siding, HVAC, French doors, garage doors, windows by Thomson Creek and recently installed Brand new front door with locking storm door. Not done yet!!! This home has so much to offer! Over 3100sqft of spacious living, 5 large bedrooms with 3 and Half bathrooms! The Master bedroom with an ensuite, 2 bedrooms, full bath and the half are on the main living area, entrance of home. Another Large Master bedroom with an ensuite bath and another bedroom in the lower level. All recently updated!!! 2014 Gourmet kitchen with custom pullout well organized cabinets, granite counters, double oven, stainless steel appliances, eat-in kitchen and a separate formal dining room. Beautiful hardwood floors, new tile floors, recessed lighting, crown molding throughout and the list goes on!! Spacious basement, awesome entertaining area, cozy fireplace, (Pool Table, large flat screen TV with surround sound system does convey). This home is an Absolute Gem!!!
Location
State VA
County Prince William
Zoning A1
Rooms
Basement Full
Main Level Bedrooms 3
Interior
Interior Features Ceiling Fan(s), Recessed Lighting, Kitchen - Gourmet, Kitchen - Eat-In, Formal/Separate Dining Room, Family Room Off Kitchen, Entry Level Bedroom, Breakfast Area, Window Treatments, Wood Floors, Other
Hot Water Electric
Heating Heat Pump(s)
Cooling Central A/C
Fireplaces Number 1
Heat Source Central
Exterior
Parking Features Garage - Front Entry, Garage Door Opener
Garage Spaces 2.0
Fence Wood
Water Access N
Accessibility Level Entry - Main
Attached Garage 2
Total Parking Spaces 2
Garage Y
Building
Lot Description Backs to Trees, Landscaping, Private, Level
Story 2
Sewer Public Sewer
Water Public
Architectural Style Bi-level, Traditional, Contemporary, Raised Ranch/Rambler
Level or Stories 2
Additional Building Above Grade, Below Grade
New Construction N
Schools
School District Prince William County Public Schools
Others
Senior Community No
Tax ID 7892-65-5385
Ownership Fee Simple
SqFt Source Assessor
Special Listing Condition Standard
Read Less

Bought with Maria C Delgado • RE/MAX Premier
GET MORE INFORMATION




