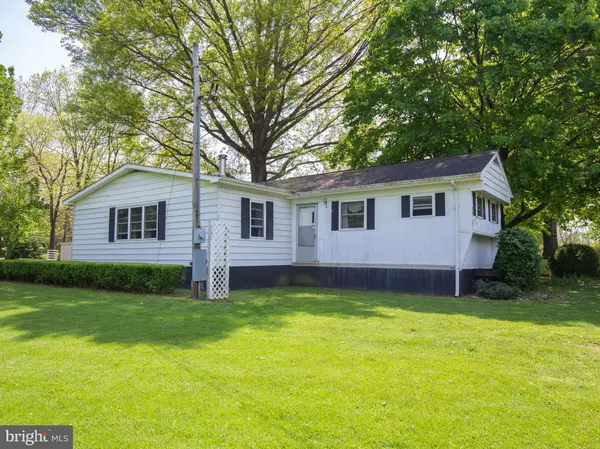For more information regarding the value of a property, please contact us for a free consultation.
12200 LEETOWN RD Kearneysville, WV 25430
Want to know what your home might be worth? Contact us for a FREE valuation!

Our team is ready to help you sell your home for the highest possible price ASAP
Key Details
Sold Price $210,000
Property Type Single Family Home
Sub Type Detached
Listing Status Sold
Purchase Type For Sale
Square Footage 1,142 sqft
Price per Sqft $183
Subdivision None Available
MLS Listing ID WVJF138208
Sold Date 09/23/20
Style Cape Cod
Bedrooms 2
Full Baths 1
Half Baths 1
HOA Y/N N
Abv Grd Liv Area 1,142
Originating Board BRIGHT
Year Built 1947
Annual Tax Amount $678
Tax Year 2019
Lot Size 1.486 Acres
Acres 1.49
Property Description
Sunny storybook cottage (2 bedroom) with additional 2-bedroom mobile home AND an additional land lot being sold together. ***Adorable 2 bedroom, 1.5 bath cottage with metal roof has hardwood floors and built in china cabinet in the dining room, nice size kitchen and a gorgeous sunroom with woodstove. Two bedrooms with hardwood floors, and a half bath upstairs. The full bath is on main level. Unfinished basement. ***Behind the cottage is a 2 bedroom / 1 bath 1967 mobile home with an additional family room addition. ***Property also includes a detached one-car garage, a shed and a small barn. Several mature trees provide great shade. Both cottage and mobile home are move-in ready! ***Property has 2 separate addresses and therefore may not work for all loan types.
Location
State WV
County Jefferson
Zoning 101,109,100
Direction Northwest
Rooms
Other Rooms Dining Room, Bedroom 2, Kitchen, Family Room, Basement, Bedroom 1, Sun/Florida Room, Laundry, Bathroom 1, Bathroom 2
Basement Full, Connecting Stairway, Unfinished
Interior
Interior Features Built-Ins, Wood Floors, Wood Stove, Kitchen - Eat-In, Kitchen - Table Space, Formal/Separate Dining Room, Ceiling Fan(s), Window Treatments, Carpet
Hot Water Electric
Heating Baseboard - Hot Water
Cooling None
Flooring Hardwood, Carpet, Vinyl
Fireplaces Type Wood
Equipment Dryer, Washer, Dishwasher, Refrigerator, Stove
Fireplace Y
Appliance Dryer, Washer, Dishwasher, Refrigerator, Stove
Heat Source Oil
Laundry Dryer In Unit, Washer In Unit, Basement
Exterior
Exterior Feature Patio(s)
Parking Features Garage - Front Entry
Garage Spaces 1.0
Water Access N
View Garden/Lawn
Roof Type Metal
Accessibility None
Porch Patio(s)
Total Parking Spaces 1
Garage Y
Building
Lot Description Additional Lot(s), Level, Front Yard, Rear Yard, Not In Development
Story 3
Sewer Septic Exists
Water Well
Architectural Style Cape Cod
Level or Stories 3
Additional Building Above Grade, Below Grade
New Construction N
Schools
Elementary Schools North Jefferson
Middle Schools Shepherdstown
High Schools Jefferson
School District Jefferson County Schools
Others
Senior Community No
Tax ID 0711A003300000000,0711A003400000000
Ownership Fee Simple
SqFt Source Assessor
Acceptable Financing Cash, Conventional
Horse Property N
Listing Terms Cash, Conventional
Financing Cash,Conventional
Special Listing Condition Standard
Read Less

Bought with Elizabeth D Sager • Keller Williams Realty Centre
GET MORE INFORMATION




