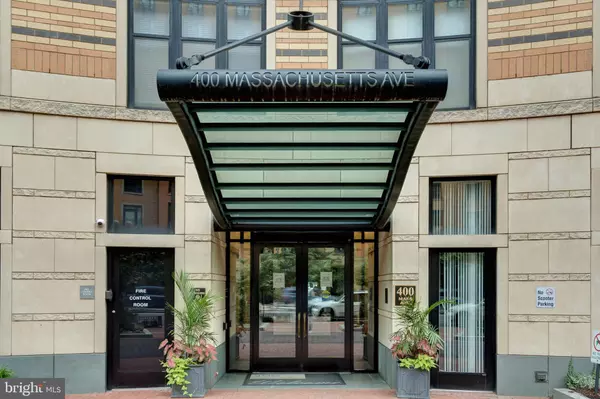For more information regarding the value of a property, please contact us for a free consultation.
400 MASSACHUSETTS AVE NW #822 Washington, DC 20001
Want to know what your home might be worth? Contact us for a FREE valuation!

Our team is ready to help you sell your home for the highest possible price ASAP
Key Details
Sold Price $579,900
Property Type Condo
Sub Type Condo/Co-op
Listing Status Sold
Purchase Type For Sale
Square Footage 1,097 sqft
Price per Sqft $528
Subdivision Mount Vernon
MLS Listing ID DCDC2054534
Sold Date 07/14/22
Style Contemporary
Bedrooms 1
Full Baths 1
Condo Fees $595/mo
HOA Y/N N
Abv Grd Liv Area 1,097
Originating Board BRIGHT
Year Built 2004
Annual Tax Amount $6,400
Tax Year 2022
Property Description
Enormous one bedroom (1097 square Feet) facing south and full of light! Very large rooms w/ home office & reading spaces in the bedroom, & w/ ample space for a King size bed. Two walk-in closets in the foyer, a very large walk-in closet and two smaller ones in the bathrom. Pet friendly building. Full size W/D in the unit. Fios Internet included in the condo fee. In-house buidling manager. Building has a 24/7 concierge/front desk, fitness room, business center, and party room with a pool table. Deliveries & package room. Large rooftop space covers entire footprint of the building and has a pool and gas grills for entertaining. Full-sized garage parking space included in the sale price. Walking distance to the following metros: Gallery Place-Chinatown, Judiciary Square, Mt Vernon Square 7th St-Convention Center. Five blocks to Union Station. Right in the middle all the restaurants on K Street, Chinatown, and 7th Street- Gallery Place. Four blocks from one of the largest Safeways in DC. And lots more; take a look at the Google Maps link.
Location
State DC
County Washington
Zoning 1 - RESIDENTIAL
Rooms
Main Level Bedrooms 1
Interior
Interior Features Combination Kitchen/Dining, Elevator, Primary Bath(s), Wood Floors, Upgraded Countertops, Floor Plan - Open
Hot Water Natural Gas
Heating Forced Air
Cooling Central A/C
Flooring Engineered Wood
Equipment Dishwasher, Disposal, Dryer, Exhaust Fan, Icemaker, Microwave, Refrigerator, Washer, Stove
Furnishings Yes
Fireplace N
Window Features Double Pane,Energy Efficient
Appliance Dishwasher, Disposal, Dryer, Exhaust Fan, Icemaker, Microwave, Refrigerator, Washer, Stove
Heat Source Electric
Laundry Dryer In Unit, Has Laundry
Exterior
Exterior Feature Terrace
Parking Features Garage Door Opener, Basement Garage, Underground
Garage Spaces 1.0
Parking On Site 339
Utilities Available Cable TV, Electric Available, Natural Gas Available, Sewer Available, Water Available
Amenities Available Elevator, Pool - Outdoor, Common Grounds, Security, Cable, Concierge, Fitness Center, Meeting Room
Water Access N
View City
Roof Type Flat
Accessibility 32\"+ wide Doors, Elevator, No Stairs
Porch Terrace
Total Parking Spaces 1
Garage Y
Building
Story 1
Unit Features Hi-Rise 9+ Floors
Sewer Public Sewer
Water Public
Architectural Style Contemporary
Level or Stories 1
Additional Building Above Grade
Structure Type Dry Wall
New Construction N
Schools
School District District Of Columbia Public Schools
Others
Pets Allowed Y
HOA Fee Include Common Area Maintenance,Insurance,Reserve Funds,Snow Removal,Ext Bldg Maint,Gas,Health Club,Lawn Care Front,Management,Parking Fee,Trash,Water,Broadband
Senior Community No
Tax ID 0517//2616
Ownership Condominium
Security Features Desk in Lobby,Exterior Cameras
Acceptable Financing Conventional, FHA, Cash
Horse Property N
Listing Terms Conventional, FHA, Cash
Financing Conventional,FHA,Cash
Special Listing Condition Standard
Pets Allowed Cats OK, Dogs OK, Size/Weight Restriction, Pet Addendum/Deposit, Number Limit
Read Less

Bought with Victoria L Henderson • The Buyer Brokerage LLC
GET MORE INFORMATION




