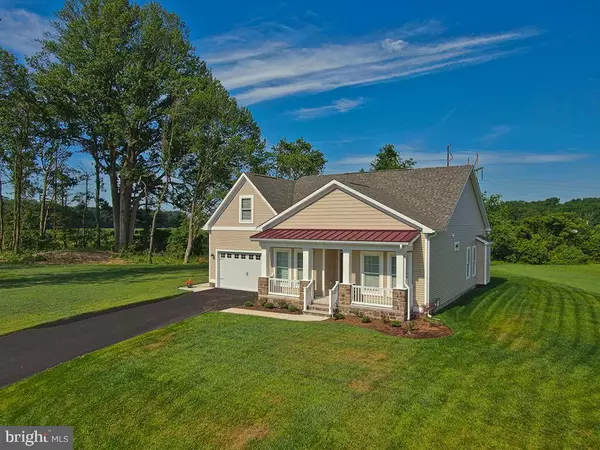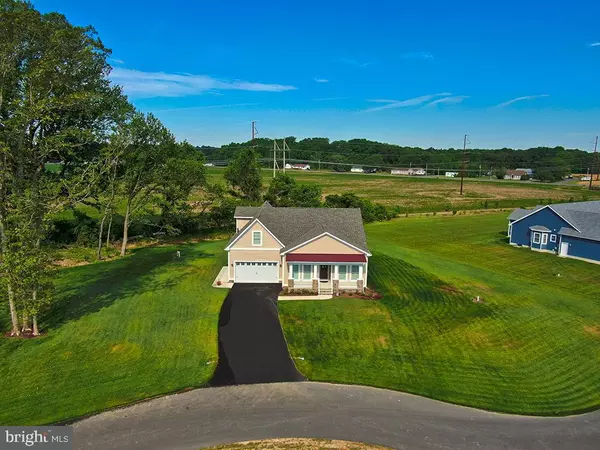For more information regarding the value of a property, please contact us for a free consultation.
25358 BRANCH LN Milton, DE 19968
Want to know what your home might be worth? Contact us for a FREE valuation!

Our team is ready to help you sell your home for the highest possible price ASAP
Key Details
Sold Price $449,500
Property Type Single Family Home
Sub Type Detached
Listing Status Sold
Purchase Type For Sale
Square Footage 2,348 sqft
Price per Sqft $191
Subdivision Deep Branch Woods
MLS Listing ID DESU169234
Sold Date 10/30/20
Style Coastal,Ranch/Rambler
Bedrooms 3
Full Baths 3
HOA Fees $49/ann
HOA Y/N Y
Abv Grd Liv Area 2,348
Originating Board BRIGHT
Year Built 2019
Lot Size 0.740 Acres
Acres 0.74
Lot Dimensions 234.00 x 177.00
Property Description
Welcome to 25358 Branch Lane! This one-of-a-kind, custom built home was completed in Fall of 2019 and shows like a brand new home. Located on a 0.74 acre lot in Deep Branch Woods, the home is situated in a quiet and serene setting, with low HOA fees, yet close enough to experience all that down-town Historic Milton has to offer. The property features 2,348 square feet of finely upgraded space, including 3 bedrooms plus an upstairs loft and 3 full baths. The living and dining areas feature an open floor plan with upgraded hardwood flooring, crown molding and a gas fireplace. The kitchen boasts all new stainless steel Kitchen Aid appliances, including a 5 burner gas range, custom cabinets with soft-close and pull out trays, granite counter tops and more. With the master and two guest bedrooms (or an office space) on the 1st floor, you ll enjoy the ease of one level living. Upstairs offers a finished loft with full bathroom, as well as an unfinished bonus room currently used for storage. Bonus room has electricity and HVAC ductwork already in place can easily be finished off for an additional bedroom! Other details of this home include screened in porch, patio, a 2 car garage, tankless Rinnai water heater, tray ceiling in dining room, frameless shower in master bathroom, laundry room with utility sink and LG front load washer and dryer, service door in garage, sodded lawn with irrigation system, and a transferable warranty with builder. Additional upgrades listed in features list! Located 14+/- miles to both Rehoboth and Lewes, this home is perfectly situated away from the hustle and bustle, but close enough to experience all of the exquisite dining, shopping and beach life that this area has to offer. RVs and BOATs allowed in driveways, however, trucks, trailers or other similar units may not have more than 6 wheel and can not be longer than twenty-two (22) feet.
Location
State DE
County Sussex
Area Broadkill Hundred (31003)
Zoning AR-1
Rooms
Other Rooms Loft
Main Level Bedrooms 3
Interior
Interior Features Crown Moldings, Dining Area, Entry Level Bedroom, Floor Plan - Open, Formal/Separate Dining Room, Kitchen - Gourmet, Primary Bath(s), Upgraded Countertops, Walk-in Closet(s), Wood Floors
Hot Water Propane
Heating Forced Air
Cooling Central A/C
Fireplaces Number 1
Fireplaces Type Gas/Propane
Equipment Built-In Microwave, Dishwasher, Oven/Range - Gas, Stainless Steel Appliances, Water Heater - Tankless, Washer - Front Loading, Dryer - Front Loading
Furnishings No
Fireplace Y
Appliance Built-In Microwave, Dishwasher, Oven/Range - Gas, Stainless Steel Appliances, Water Heater - Tankless, Washer - Front Loading, Dryer - Front Loading
Heat Source Propane - Owned
Laundry Main Floor
Exterior
Exterior Feature Porch(es), Screened
Parking Features Garage - Front Entry
Garage Spaces 6.0
Utilities Available Propane
Water Access N
Accessibility Level Entry - Main
Porch Porch(es), Screened
Attached Garage 2
Total Parking Spaces 6
Garage Y
Building
Lot Description Backs to Trees, Landscaping
Story 1.5
Sewer Low Pressure Pipe (LPP)
Water Well
Architectural Style Coastal, Ranch/Rambler
Level or Stories 1.5
Additional Building Above Grade, Below Grade
New Construction N
Schools
School District Cape Henlopen
Others
Senior Community No
Tax ID 235-07.00-324.00
Ownership Fee Simple
SqFt Source Assessor
Special Listing Condition Standard
Read Less

Bought with TERESA MARSULA • Long & Foster Real Estate, Inc.
GET MORE INFORMATION




