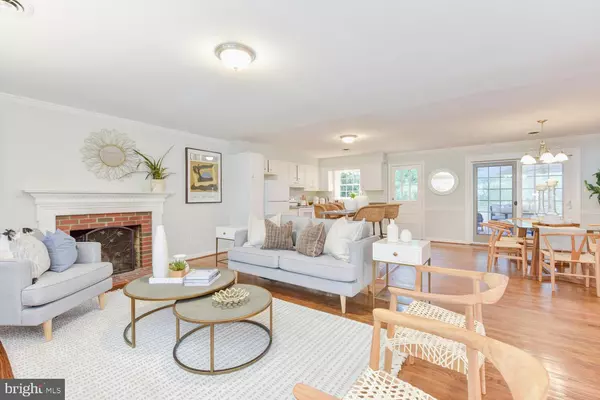For more information regarding the value of a property, please contact us for a free consultation.
9126 WEANT DR Great Falls, VA 22066
Want to know what your home might be worth? Contact us for a FREE valuation!

Our team is ready to help you sell your home for the highest possible price ASAP
Key Details
Sold Price $850,000
Property Type Single Family Home
Sub Type Detached
Listing Status Sold
Purchase Type For Sale
Square Footage 2,800 sqft
Price per Sqft $303
Subdivision Weant
MLS Listing ID VAFX1186660
Sold Date 05/03/21
Style Split Foyer
Bedrooms 5
Full Baths 3
HOA Y/N N
Abv Grd Liv Area 1,400
Originating Board BRIGHT
Year Built 1966
Annual Tax Amount $7,452
Tax Year 2021
Lot Size 0.675 Acres
Acres 0.67
Property Description
Offer deadline Monday March 22nd 6:00pm. Location! Location! Beautiful, charming all-brick split foyer in lovely Great Falls and the desirable Langley High School pyramid. 5 beds, 3 full baths. Main level offers a large open floor plan, a master bedroom/bathroom, and 2 additional bedrooms. Overlook a professionally landscaped yard from the freshly updated screened-in porch. Lower level boasts a large rec room/game room and an additional 2 bedrooms or office spaces. Minutes' walk to forested parkland hiking/biking/horseback riding trails. Enjoy nearby Potomac River, great dog walking spots, shops, restaurants, art galleries, farmers markets, and Great Falls Village Centre community events. Convenient to downtown Great Falls, I-495, and Tysons. Snag this beautiful home, and enjoy all this spectacular area has to offer!
Location
State VA
County Fairfax
Zoning 100
Rooms
Other Rooms Living Room, Dining Room, Primary Bedroom, Bedroom 2, Bedroom 3, Bedroom 4, Bedroom 5, Kitchen, Family Room, Utility Room, Screened Porch
Main Level Bedrooms 3
Interior
Interior Features Built-Ins, Combination Dining/Living, Combination Kitchen/Dining, Floor Plan - Open, Primary Bath(s), Wood Floors, Window Treatments, Wood Stove
Hot Water Electric
Heating Central
Cooling Central A/C
Fireplaces Number 2
Equipment Dishwasher, Disposal, Dryer, Washer, Refrigerator, Stove
Furnishings No
Fireplace Y
Appliance Dishwasher, Disposal, Dryer, Washer, Refrigerator, Stove
Heat Source Oil
Exterior
Garage Spaces 2.0
Water Access N
View Trees/Woods
Roof Type Shingle
Accessibility None
Total Parking Spaces 2
Garage N
Building
Story 2
Sewer Septic > # of BR
Water Well
Architectural Style Split Foyer
Level or Stories 2
Additional Building Above Grade, Below Grade
New Construction N
Schools
Elementary Schools Great Falls
Middle Schools Cooper
High Schools Langley
School District Fairfax County Public Schools
Others
Pets Allowed Y
Senior Community No
Tax ID 0084 03 0022
Ownership Fee Simple
SqFt Source Assessor
Horse Property N
Special Listing Condition Standard
Pets Allowed No Pet Restrictions
Read Less

Bought with Debra Lynn Frank • Long & Foster Real Estate, Inc.
GET MORE INFORMATION




