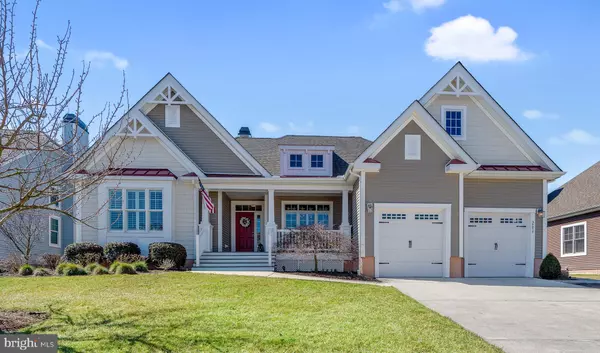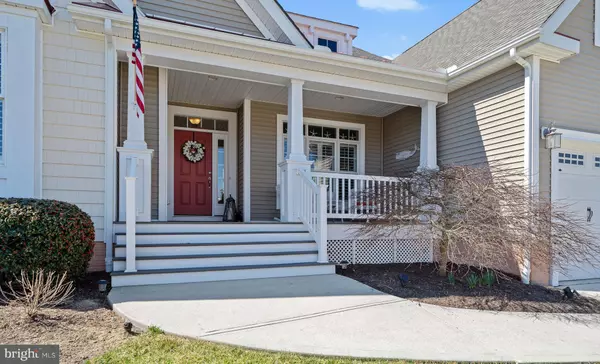For more information regarding the value of a property, please contact us for a free consultation.
35217 OVERFALLS DR N Lewes, DE 19958
Want to know what your home might be worth? Contact us for a FREE valuation!

Our team is ready to help you sell your home for the highest possible price ASAP
Key Details
Sold Price $829,900
Property Type Single Family Home
Sub Type Detached
Listing Status Sold
Purchase Type For Sale
Square Footage 4,046 sqft
Price per Sqft $205
Subdivision Breakwater
MLS Listing ID DESU179326
Sold Date 05/05/21
Style Coastal
Bedrooms 5
Full Baths 3
Half Baths 1
HOA Fees $166/qua
HOA Y/N Y
Abv Grd Liv Area 2,713
Originating Board BRIGHT
Year Built 2010
Annual Tax Amount $2,354
Tax Year 2020
Lot Size 9,148 Sqft
Acres 0.21
Lot Dimensions 75.00 x 120.00
Property Description
Seconds from Breakwater Trail and minutes to downtown Lewes! Premium Location east of Coastal Highway. Much sought after Breakwater community with only 69 single family homes, low HOA fee with solvent reserves, offering a fitness center and inground pool, grill and shaded common area to relax. This stunning home backs to the pond visited frequently by egrets and herons. The Herring Point model is a very popular floorplan. Primary first floor bedroom is on the opposite side of the home from two additional bedrooms. The first floor also offers a fourth bedroom/study. Spacious kitchen with separate double oven, cooktop, island, and breakfast bar. Attractive tray ceiling with lights over the Dining Room. Don't miss the beautiful sunroom overlooking the pond and luscious landscaping! The finished basement hosts a large room to gather, a media room (currently with bunk beds), an additional bedroom with an egress window, and the third full bath. Gleaming hardwood floors in most of this beautiful home. Breakwater is an active community for all, book clubs, summer pool happy hours, day trips, progressive dinners, playground, bike rides to Cape May (yes, they use the Ferry), Ride your bike on the Breakwater Trail through Lewes to the Hopkins Dairy Farm for an ice cream cone. Or, take the short walk to downtown Lewes, or to the Historic Lewes Farmers Market. In the opposite direction, bike/walk the 6 mile trail to downtown Rehoboth. With so many local activities and festivals, there is always something to do, and Breakwater is in the middle of it all! Heard of Dogfish Brewery? Their restaurants and brewery tour are nearby, too!
Location
State DE
County Sussex
Area Lewes Rehoboth Hundred (31009)
Zoning MR
Rooms
Other Rooms Living Room, Dining Room, Primary Bedroom, Bedroom 2, Bedroom 3, Bedroom 4, Bedroom 5, Kitchen, Breakfast Room, Sun/Florida Room, Laundry, Storage Room, Media Room, Bathroom 1, Bathroom 2, Bathroom 3, Half Bath
Basement Full, Heated
Main Level Bedrooms 4
Interior
Interior Features Crown Moldings, Kitchen - Island, Pantry, Recessed Lighting, Sprinkler System, Stall Shower, Tub Shower, Wainscotting, Walk-in Closet(s), Window Treatments, Wood Floors, Breakfast Area, Built-Ins, Ceiling Fan(s), Carpet
Hot Water Instant Hot Water, Natural Gas
Heating Forced Air
Cooling Central A/C
Flooring Hardwood, Carpet
Fireplaces Number 1
Fireplaces Type Fireplace - Glass Doors, Gas/Propane, Heatilator, Mantel(s), Insert
Equipment Cooktop, Built-In Microwave, Dishwasher, Disposal, Dryer - Gas, Exhaust Fan, Icemaker, Oven - Double, Oven - Wall, Refrigerator, Dryer - Front Loading, Washer - Front Loading, Water Heater - Tankless
Furnishings No
Fireplace Y
Window Features Bay/Bow,Screens,Vinyl Clad,Double Hung,Transom
Appliance Cooktop, Built-In Microwave, Dishwasher, Disposal, Dryer - Gas, Exhaust Fan, Icemaker, Oven - Double, Oven - Wall, Refrigerator, Dryer - Front Loading, Washer - Front Loading, Water Heater - Tankless
Heat Source Natural Gas
Laundry Main Floor
Exterior
Exterior Feature Deck(s), Porch(es)
Parking Features Garage - Front Entry, Garage Door Opener, Additional Storage Area, Inside Access
Garage Spaces 4.0
Utilities Available Cable TV, Sewer Available, Natural Gas Available, Water Available
Amenities Available Fitness Center, Pool - Outdoor
Water Access N
View Pond
Accessibility None
Porch Deck(s), Porch(es)
Road Frontage Private
Attached Garage 2
Total Parking Spaces 4
Garage Y
Building
Lot Description Pond, Premium, Landscaping
Story 1
Sewer Public Sewer
Water Private/Community Water
Architectural Style Coastal
Level or Stories 1
Additional Building Above Grade, Below Grade
New Construction N
Schools
School District Cape Henlopen
Others
Pets Allowed Y
HOA Fee Include Common Area Maintenance,Health Club,Management,Pool(s),Road Maintenance,Snow Removal,Trash
Senior Community No
Tax ID 335-08.00-764.00
Ownership Fee Simple
SqFt Source Assessor
Acceptable Financing Cash, Conventional
Horse Property N
Listing Terms Cash, Conventional
Financing Cash,Conventional
Special Listing Condition Standard
Pets Allowed Number Limit
Read Less

Bought with SUSANNAH GRIFFIN • Long & Foster Real Estate, Inc.
GET MORE INFORMATION




