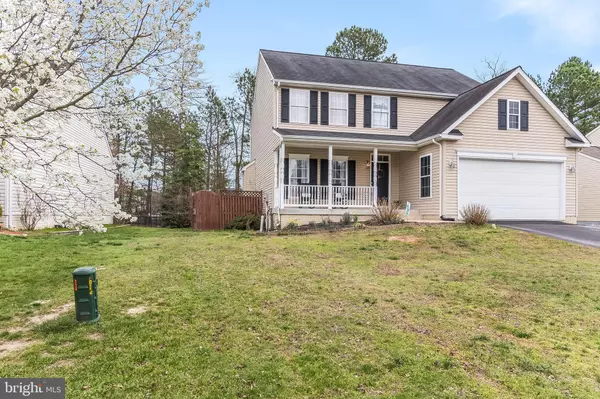For more information regarding the value of a property, please contact us for a free consultation.
4083 CHATHAM DR King George, VA 22485
Want to know what your home might be worth? Contact us for a FREE valuation!

Our team is ready to help you sell your home for the highest possible price ASAP
Key Details
Sold Price $309,000
Property Type Single Family Home
Sub Type Detached
Listing Status Sold
Purchase Type For Sale
Square Footage 2,460 sqft
Price per Sqft $125
Subdivision Chatham Village
MLS Listing ID VAKG119204
Sold Date 05/11/20
Style Colonial
Bedrooms 4
Full Baths 2
Half Baths 1
HOA Fees $36/qua
HOA Y/N Y
Abv Grd Liv Area 2,460
Originating Board BRIGHT
Year Built 2005
Annual Tax Amount $1,984
Tax Year 2019
Lot Size 0.310 Acres
Acres 0.31
Property Description
What a beauty! This is a well-maintained and spacious colonial home conveniently located just outside gate B NSF Dahlgren. This house features 4 bedrooms, 2.5 baths, a formal living room which the owner is using it as a child's playroom but it can be used as an office or whatever you want. The weather is warming up now, however; you will appreciate the family room with a fireplace to cozy up in the winter or on cool evenings. The gourmet kitchen is well-appointed with black slate stainless steel appliances which means it's more smudge-proof. There is also a formal dining room for families and friends to gather year-round. Did you notice the gleaming hardwood floors on the main level? It's gorgeous! The hardwood floors and newer carpet in the bedrooms were replaced 12/2017. Did you see the master bathroom? It's gorgeous! The unfinished basement has lots of room for storage or future expansion. Love the no maintenance composite deck that was installed 12/2019 and the tall private fenced yard for fur babies. Another bonus for this house is a brand new shed for the backyard. (1/2020) . Don't miss out on making this home yours!
Location
State VA
County King George
Zoning R-1
Rooms
Basement Full
Interior
Interior Features Carpet, Ceiling Fan(s), Combination Kitchen/Dining, Dining Area, Family Room Off Kitchen, Floor Plan - Open, Floor Plan - Traditional, Formal/Separate Dining Room, Kitchen - Gourmet, Wood Floors
Heating Heat Pump(s)
Cooling Ceiling Fan(s), Central A/C, Heat Pump(s)
Flooring Hardwood, Carpet
Fireplaces Number 1
Fireplaces Type Gas/Propane
Equipment Built-In Microwave, Dishwasher, Disposal, Dryer, Refrigerator, Stainless Steel Appliances, Washer
Fireplace Y
Appliance Built-In Microwave, Dishwasher, Disposal, Dryer, Refrigerator, Stainless Steel Appliances, Washer
Heat Source Electric, Propane - Leased
Exterior
Parking Features Garage - Front Entry
Garage Spaces 2.0
Water Access N
Accessibility Level Entry - Main
Attached Garage 2
Total Parking Spaces 2
Garage Y
Building
Story 3+
Sewer Public Sewer
Water Public
Architectural Style Colonial
Level or Stories 3+
Additional Building Above Grade, Below Grade
New Construction N
Schools
School District King George County Schools
Others
Senior Community No
Tax ID 9G-2-11
Ownership Fee Simple
SqFt Source Estimated
Acceptable Financing Cash, Conventional, FHA, VA
Listing Terms Cash, Conventional, FHA, VA
Financing Cash,Conventional,FHA,VA
Special Listing Condition Standard
Read Less

Bought with Non Member • Non Subscribing Office
GET MORE INFORMATION




