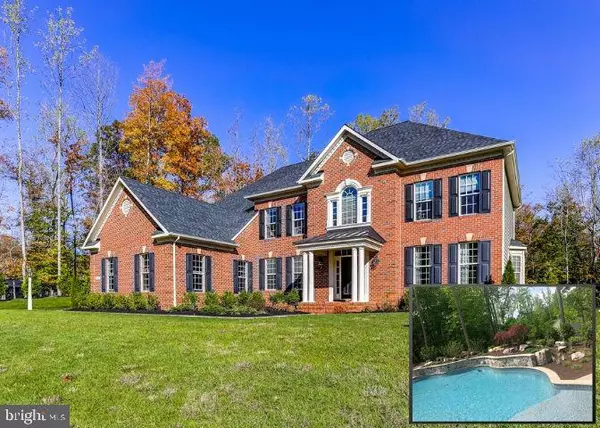For more information regarding the value of a property, please contact us for a free consultation.
608 CHURCHILL CIR Davidsonville, MD 21035
Want to know what your home might be worth? Contact us for a FREE valuation!

Our team is ready to help you sell your home for the highest possible price ASAP
Key Details
Sold Price $1,050,000
Property Type Single Family Home
Sub Type Detached
Listing Status Sold
Purchase Type For Sale
Square Footage 5,056 sqft
Price per Sqft $207
Subdivision Governors Reserve
MLS Listing ID MDAA416880
Sold Date 03/10/20
Style Colonial
Bedrooms 4
Full Baths 3
Half Baths 1
HOA Fees $70/ann
HOA Y/N Y
Abv Grd Liv Area 5,056
Originating Board BRIGHT
Year Built 2017
Annual Tax Amount $9,789
Tax Year 2019
Lot Size 2.510 Acres
Acres 2.51
Property Description
Stately Brick Colonial with in-ground saltwater pool on 2.5 acres backs up to a forest conversation, making this property feel like your own private oasis! With over 5000 sqft. of living space; including separate dining room, formal living room, office/study, family room and sunroom with dramatic vaulted ceiling and wall of windows; this home has space for everyone. Walk in to your impressive 2 story foyer with open curved stairway, flanked by an Office/Study and formal Living Room. As you move through the Dining Room the home reveals a fabulous open concept floor plan with the Kitchen,Eat-in area, Family Room and Sunroom all open to each other and flowing out to the amazing pool and patio in the backyard. The expansive yard provides plenty of room for entertaining and enjoying the new saltwater pool with high-end design/finishes including a tanning ledge, upgraded Cambridge pavers, gunite with pebble bottom, bubblers and water features. The upstairs boasts 4 spacious bedrooms, 2 with shared bath, 1 with private bath and a generously sized Master Bedroom with his/hers walk-in closets, sitting area, coved ceiling and spa-like Master Bath with sep. tub and shower. The 2400+ sqft in the unfinished basement with rough-in plumbing, walk-out stairs and egress window offers endless potential. Welcome Home!
Location
State MD
County Anne Arundel
Zoning RA
Rooms
Basement Connecting Stairway, Full, Interior Access, Outside Entrance, Rough Bath Plumb, Sump Pump, Walkout Stairs, Unfinished, Windows
Interior
Heating Heat Pump(s), Forced Air, Zoned
Cooling Central A/C, Ceiling Fan(s), Zoned
Flooring Hardwood, Ceramic Tile, Carpet
Fireplaces Number 1
Fireplaces Type Fireplace - Glass Doors, Gas/Propane, Mantel(s)
Fireplace Y
Heat Source Propane - Leased, Electric
Laundry Main Floor
Exterior
Exterior Feature Patio(s)
Parking Features Garage - Side Entry, Garage Door Opener, Inside Access
Garage Spaces 6.0
Fence Decorative
Pool Gunite, Heated, In Ground, Saltwater
Water Access N
View Garden/Lawn, Scenic Vista, Trees/Woods
Roof Type Architectural Shingle
Accessibility None
Porch Patio(s)
Attached Garage 3
Total Parking Spaces 6
Garage Y
Building
Lot Description Backs - Parkland, Backs to Trees, Cul-de-sac, Front Yard, Landscaping, No Thru Street, Poolside, Rear Yard
Story 3+
Sewer On Site Septic
Water Well
Architectural Style Colonial
Level or Stories 3+
Additional Building Above Grade, Below Grade
Structure Type 9'+ Ceilings,2 Story Ceilings,Cathedral Ceilings
New Construction N
Schools
Elementary Schools Davidsonville
Middle Schools Central
High Schools South River
School District Anne Arundel County Public Schools
Others
HOA Fee Include Common Area Maintenance,Road Maintenance
Senior Community No
Tax ID 020141090226861
Ownership Fee Simple
SqFt Source Assessor
Security Features Carbon Monoxide Detector(s),Security System,Smoke Detector,Sprinkler System - Indoor
Special Listing Condition Standard
Read Less

Bought with Arian Sargent Lucas • Lofgren-Sargent Real Estate
GET MORE INFORMATION




