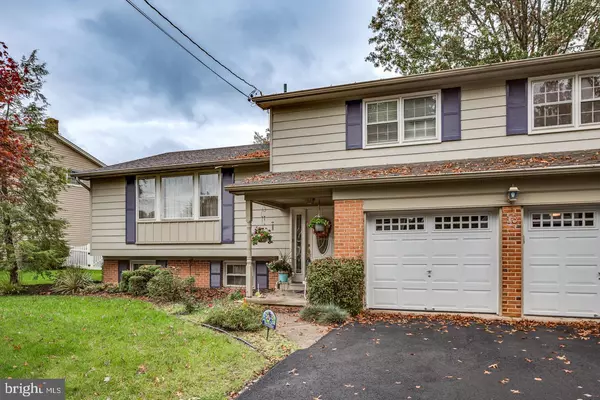For more information regarding the value of a property, please contact us for a free consultation.
13 LOCUST GROVE RD Cherry Hill, NJ 08003
Want to know what your home might be worth? Contact us for a FREE valuation!

Our team is ready to help you sell your home for the highest possible price ASAP
Key Details
Sold Price $340,000
Property Type Single Family Home
Sub Type Detached
Listing Status Sold
Purchase Type For Sale
Square Footage 1,946 sqft
Price per Sqft $174
Subdivision Old Orchard
MLS Listing ID NJCD406366
Sold Date 01/21/21
Style Split Level
Bedrooms 4
Full Baths 2
Half Baths 1
HOA Y/N N
Abv Grd Liv Area 1,946
Originating Board BRIGHT
Year Built 1964
Annual Tax Amount $9,003
Tax Year 2020
Lot Size 5,700 Sqft
Acres 0.13
Lot Dimensions 50.00 x 114.00
Property Description
SELLERS HAVE REQUESTED NO MORE SHOWINGS - Very popular Old Orchard split level home with the extra large family room and the awesome English basement. Great curb appeal and lots of upgrades! The kitchen is already opened up to the eating area for that coveted open flow. The family room is super spacious and pretty with wood beams, a gas fireplace, views of the wonderful yard and a convenient powder room. The kitchen has very nice updated appliances, and lots sturdy cabinets. Counter space is ample and there is a peninsula with seating for a quick bite or cup of coffee. The large kitchen and dining area open up to the living room. It features crown molding, beautiful hardwoods, and a large bank of windows for lots of natural light. The primary bedroom has a walk in closet and a full bath that is beautifully updated. The remaining bedrooms are spacious and feature hardwood floors. The owners are having 5 new windows installed the first week of November in the 2nd and 3rd bedrooms and one in the 4th bedroom. The English basement is finished with a seating area and an office and adds lots of practical living space. It has been waterproofed. The fenced yard is also so special with a brick patio and lovely trees and plantings. Old Orchard is a great neighborhood on the East side of Cherry Hill. Sharp elementary school and the neighborhood swim club are a short walk away. Home is close to supermarkets, shopping, and restaurants. Short drive to Philly and the Shore. Owner would prefer third week of January settlement. Tour of home is uploaded. Disclosure is uploaded. Please wear mask and use the hand sanitizer provided for all showing. Sellers are providing a 1 year home warranty for the new Buyers.
Location
State NJ
County Camden
Area Cherry Hill Twp (20409)
Zoning R
Rooms
Basement English, Daylight, Partial
Interior
Hot Water Natural Gas
Heating Forced Air
Cooling Central A/C
Fireplaces Number 1
Fireplace Y
Heat Source Natural Gas
Exterior
Parking Features Garage - Front Entry
Garage Spaces 2.0
Water Access N
Accessibility None
Attached Garage 2
Total Parking Spaces 2
Garage Y
Building
Story 3
Sewer Public Sewer
Water Public
Architectural Style Split Level
Level or Stories 3
Additional Building Above Grade, Below Grade
New Construction N
Schools
High Schools Cherry Hill High - East
School District Cherry Hill Township Public Schools
Others
Senior Community No
Tax ID 09-00513 22-00007
Ownership Fee Simple
SqFt Source Assessor
Acceptable Financing Cash, FHA, Conventional
Listing Terms Cash, FHA, Conventional
Financing Cash,FHA,Conventional
Special Listing Condition Standard
Read Less

Bought with Wei Ling Chen • Keller Williams Realty - Cherry Hill
GET MORE INFORMATION




