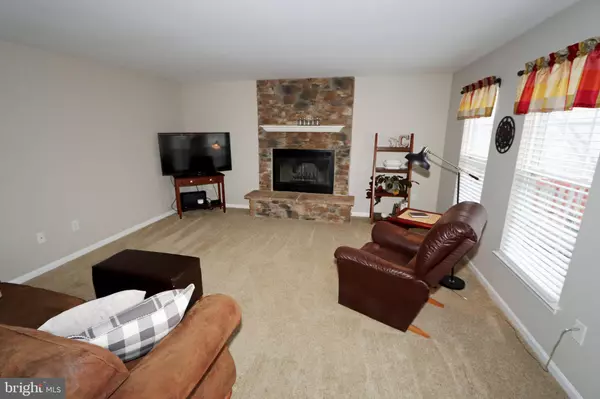For more information regarding the value of a property, please contact us for a free consultation.
107 DOUGLASS CT Rising Sun, MD 21911
Want to know what your home might be worth? Contact us for a FREE valuation!

Our team is ready to help you sell your home for the highest possible price ASAP
Key Details
Sold Price $335,000
Property Type Single Family Home
Sub Type Detached
Listing Status Sold
Purchase Type For Sale
Square Footage 3,038 sqft
Price per Sqft $110
Subdivision Rising Hills
MLS Listing ID MDCC172556
Sold Date 01/29/21
Style Colonial
Bedrooms 4
Full Baths 3
Half Baths 1
HOA Fees $25/mo
HOA Y/N Y
Abv Grd Liv Area 2,128
Originating Board BRIGHT
Year Built 2004
Annual Tax Amount $3,910
Tax Year 2020
Lot Size 10,018 Sqft
Acres 0.23
Property Description
Outstanding opportunity to purchase this beautiful home with neutral colors throughout, smoke free and, two story foyer, open floor plan with centrally located kitchen, main floor laundry, formal dining room and living room, four bedrooms on the second floor, three full bathrooms and one-half bathroom, security system, fresh paint, newer carpet throughout the home, ample storage in basement level, two car garage, and rear deck with enclosed storage underneath! About 3,000 sq. ft. of finished living space! This home is located within walking distance to the growing downtown with restaurants and bars. Enjoy the feeling of serenity as you sit in the backyard and watch the many different varieties of wildlife visit. Easy access and convenient to Rt. 1, I-95 and Rt. 40. Please make sure that everyone follows the CDC safety guidelines, all visitors must wear a face mask, shoe booties provided.
Location
State MD
County Cecil
Zoning R2
Rooms
Basement Connecting Stairway, Full, Fully Finished, Improved, Interior Access, Outside Entrance, Poured Concrete, Sump Pump, Walkout Level
Interior
Interior Features Air Filter System, Carpet, Ceiling Fan(s), Family Room Off Kitchen, Floor Plan - Open, Kitchen - Island, Pantry, Water Treat System, WhirlPool/HotTub, Wood Floors
Hot Water Electric
Heating Central, Energy Star Heating System
Cooling Central A/C
Fireplaces Number 1
Equipment Built-In Microwave, Built-In Range, Dishwasher, Disposal, Energy Efficient Appliances, ENERGY STAR Dishwasher, Humidifier, Microwave, Oven - Self Cleaning, Oven/Range - Electric, Refrigerator, Water Dispenser
Appliance Built-In Microwave, Built-In Range, Dishwasher, Disposal, Energy Efficient Appliances, ENERGY STAR Dishwasher, Humidifier, Microwave, Oven - Self Cleaning, Oven/Range - Electric, Refrigerator, Water Dispenser
Heat Source Propane - Owned
Exterior
Parking Features Garage - Front Entry
Garage Spaces 2.0
Water Access N
Accessibility None
Attached Garage 2
Total Parking Spaces 2
Garage Y
Building
Story 3
Sewer Public Sewer
Water Public, Conditioner
Architectural Style Colonial
Level or Stories 3
Additional Building Above Grade, Below Grade
New Construction N
Schools
Elementary Schools Rising Sun
Middle Schools Rising Sun
High Schools Rising Sun
School District Cecil County Public Schools
Others
HOA Fee Include Common Area Maintenance,Management
Senior Community No
Tax ID 0806051030
Ownership Fee Simple
SqFt Source Assessor
Special Listing Condition Standard
Read Less

Bought with Tinamarie T Reamy • Remax Vision
GET MORE INFORMATION




