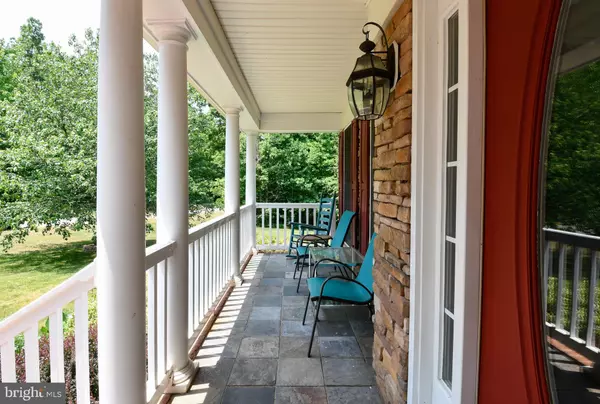For more information regarding the value of a property, please contact us for a free consultation.
4 AVOCET WAY Fredericksburg, VA 22406
Want to know what your home might be worth? Contact us for a FREE valuation!

Our team is ready to help you sell your home for the highest possible price ASAP
Key Details
Sold Price $790,000
Property Type Single Family Home
Sub Type Detached
Listing Status Sold
Purchase Type For Sale
Square Footage 4,980 sqft
Price per Sqft $158
Subdivision Marsh Run Estates
MLS Listing ID VAST232784
Sold Date 02/14/22
Style Traditional
Bedrooms 5
Full Baths 5
HOA Y/N N
Abv Grd Liv Area 3,393
Originating Board BRIGHT
Year Built 2005
Annual Tax Amount $5,532
Tax Year 2020
Lot Size 3.213 Acres
Acres 3.21
Property Description
Beautiful home on 3.21 acres with so many extras**Formal living room & dining room w/wood floors**2 story foyer w/wood floors**family room w/2 story ceiling, gas fireplace**Gourmet kitchen w/granite counters, gas cooktop, double wall ovens, stainless appliances, island**breakfast/sunroom area w/ceiling fan**Main level study w/wood floors**Main level full bath**Main level laundry room**Primary bedroom w/walk in closet**Luxury master bath**Bedroom 2 w/private bath**Bedroom 3 & 4 connected with Jack & Jill bath**Walk out basement w/office area, full bath, HUGE rec room w/corner gas fireplace, bedroom (to code) & extra finished room for hobbies/craft/office & storage room**2 car side load garage**INGROUND Saltwater pool, fenced**Composite deck**Underground sprinkler system**Generator installed**Motorhome electric hookup**3.21 Acre lot w/shed **Disregard days on market, home was under contract awaiting finance contingency of former buyer**
Location
State VA
County Stafford
Zoning A1
Rooms
Other Rooms Living Room, Dining Room, Primary Bedroom, Sitting Room, Bedroom 2, Bedroom 3, Bedroom 4, Bedroom 5, Kitchen, Family Room, Foyer, Breakfast Room, Study, Laundry, Other, Recreation Room, Storage Room, Bathroom 1, Bathroom 2, Bathroom 3, Primary Bathroom, Full Bath
Basement Full, Daylight, Full, Fully Finished, Heated, Outside Entrance, Interior Access, Rear Entrance, Walkout Level, Windows
Interior
Interior Features Breakfast Area, Carpet, Ceiling Fan(s), Chair Railings, Crown Moldings, Family Room Off Kitchen, Floor Plan - Open, Formal/Separate Dining Room, Kitchen - Gourmet, Kitchen - Island, Soaking Tub, Sprinkler System, Upgraded Countertops, Walk-in Closet(s), Window Treatments, Wood Floors
Hot Water Electric
Heating Central, Forced Air, Zoned
Cooling Central A/C
Flooring Carpet, Hardwood, Ceramic Tile
Fireplaces Number 2
Fireplaces Type Gas/Propane
Equipment Built-In Microwave, Cooktop, Dishwasher, Dryer, Exhaust Fan, Extra Refrigerator/Freezer, Icemaker, Intercom, Oven - Wall, Oven - Double, Refrigerator, Stainless Steel Appliances, Washer, Water Heater
Furnishings No
Fireplace Y
Window Features Bay/Bow,Double Pane
Appliance Built-In Microwave, Cooktop, Dishwasher, Dryer, Exhaust Fan, Extra Refrigerator/Freezer, Icemaker, Intercom, Oven - Wall, Oven - Double, Refrigerator, Stainless Steel Appliances, Washer, Water Heater
Heat Source Propane - Leased
Laundry Main Floor
Exterior
Exterior Feature Deck(s), Patio(s), Porch(es)
Parking Features Garage - Side Entry, Garage Door Opener
Garage Spaces 2.0
Fence Partially
Pool Saltwater, Vinyl, In Ground, Fenced
Utilities Available Propane
Water Access N
View Trees/Woods
Accessibility None
Porch Deck(s), Patio(s), Porch(es)
Attached Garage 2
Total Parking Spaces 2
Garage Y
Building
Lot Description Backs to Trees, Corner, Partly Wooded
Story 3
Sewer Septic Exists
Water Well
Architectural Style Traditional
Level or Stories 3
Additional Building Above Grade, Below Grade
Structure Type 2 Story Ceilings,9'+ Ceilings
New Construction N
Schools
Elementary Schools Hartwood
Middle Schools T. Benton Gayle
High Schools Mountain View
School District Stafford County Public Schools
Others
Senior Community No
Tax ID 34-K- - -39
Ownership Fee Simple
SqFt Source Assessor
Security Features Security System
Special Listing Condition Standard
Read Less

Bought with TALITHIA L MORRIS • EXP Realty, LLC
GET MORE INFORMATION




