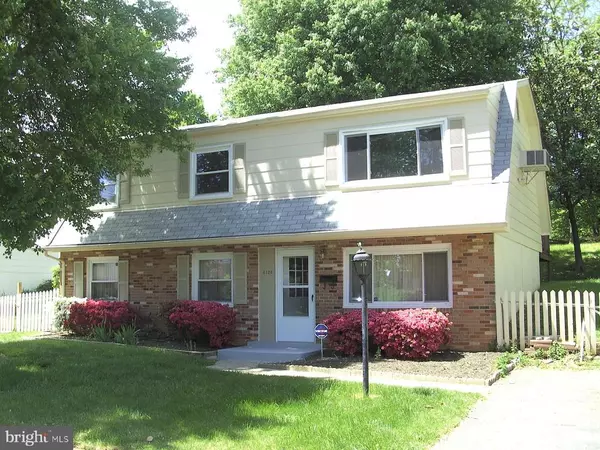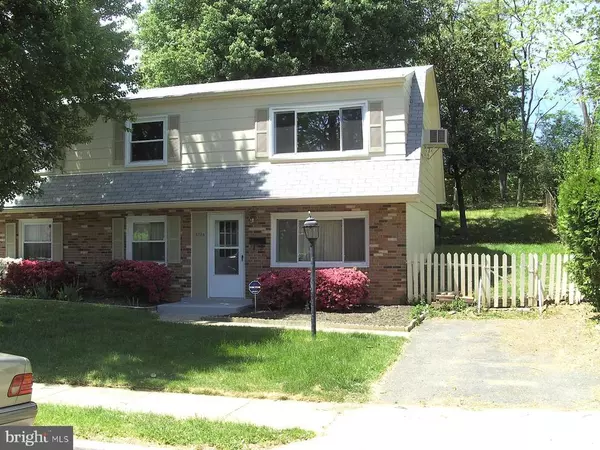For more information regarding the value of a property, please contact us for a free consultation.
4124 GLENDALE RD Woodbridge, VA 22193
Want to know what your home might be worth? Contact us for a FREE valuation!

Our team is ready to help you sell your home for the highest possible price ASAP
Key Details
Sold Price $355,000
Property Type Single Family Home
Sub Type Detached
Listing Status Sold
Purchase Type For Sale
Square Footage 1,976 sqft
Price per Sqft $179
Subdivision Dale City
MLS Listing ID VAPW516908
Sold Date 04/30/21
Style Bi-level
Bedrooms 4
Full Baths 2
HOA Y/N N
Abv Grd Liv Area 988
Originating Board BRIGHT
Year Built 1971
Annual Tax Amount $3,311
Tax Year 2021
Lot Size 7,148 Sqft
Acres 0.16
Property Description
Great Bi-Level single family home with outstanding school district. Home remodeled 3 years ago with hardwood floors refinished upper level, redesigned kitchen with granite counters, master bedroom with large closet, stairs are going upstairs different than the regular bi-level models to the right side/ not in front of entry door, making entrance and living room more open. Wet bar in main level including great large bedroom in main level in addition to the 3 bedrooms upstairs. Home has great back yard with very slight uphill compared to many other back yards in the area. Fenced and a great deck overlooking the back yard.
Location
State VA
County Prince William
Zoning RPC
Rooms
Main Level Bedrooms 1
Interior
Interior Features Attic, Ceiling Fan(s), Crown Moldings, Dining Area, Entry Level Bedroom, Floor Plan - Traditional, Formal/Separate Dining Room, Kitchen - Eat-In, Upgraded Countertops, Walk-in Closet(s), Wet/Dry Bar, Window Treatments, Wood Floors
Hot Water Natural Gas
Heating Baseboard - Hot Water
Cooling Wall Unit
Flooring Hardwood, Other
Equipment Built-In Microwave, Dishwasher, Disposal, Dryer, Dryer - Electric, Exhaust Fan, Icemaker, Microwave, Oven/Range - Gas, Refrigerator, Range Hood, Washer, Water Dispenser
Appliance Built-In Microwave, Dishwasher, Disposal, Dryer, Dryer - Electric, Exhaust Fan, Icemaker, Microwave, Oven/Range - Gas, Refrigerator, Range Hood, Washer, Water Dispenser
Heat Source Natural Gas
Exterior
Water Access N
Roof Type Shingle
Accessibility Other
Garage N
Building
Story 2
Sewer Public Sewer
Water Public
Architectural Style Bi-level
Level or Stories 2
Additional Building Above Grade, Below Grade
Structure Type Dry Wall
New Construction N
Schools
Elementary Schools Minnieville
Middle Schools Woodbridge
High Schools Gar-Field
School District Prince William County Public Schools
Others
Senior Community No
Tax ID 8192-53-8953
Ownership Fee Simple
SqFt Source Assessor
Acceptable Financing Cash, Conventional, FHA, Exchange, Private, VA, Other
Horse Property N
Listing Terms Cash, Conventional, FHA, Exchange, Private, VA, Other
Financing Cash,Conventional,FHA,Exchange,Private,VA,Other
Special Listing Condition Standard
Read Less

Bought with Dennisse D Harrison • Realty Concepts Group LLC
GET MORE INFORMATION




