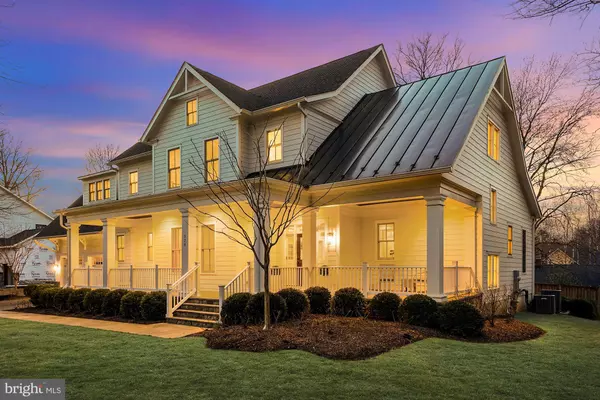For more information regarding the value of a property, please contact us for a free consultation.
528 NELSON DR NE Vienna, VA 22180
Want to know what your home might be worth? Contact us for a FREE valuation!

Our team is ready to help you sell your home for the highest possible price ASAP
Key Details
Sold Price $2,400,000
Property Type Single Family Home
Sub Type Detached
Listing Status Sold
Purchase Type For Sale
Square Footage 6,907 sqft
Price per Sqft $347
Subdivision Beulah Heights
MLS Listing ID VAFX1184268
Sold Date 05/14/21
Style Craftsman,Transitional,Farmhouse/National Folk
Bedrooms 5
Full Baths 5
Half Baths 1
HOA Y/N N
Abv Grd Liv Area 4,907
Originating Board BRIGHT
Year Built 2016
Annual Tax Amount $22,170
Tax Year 2021
Lot Size 0.456 Acres
Acres 0.46
Property Description
Rare opportunity in Beulah Heights on one of Vienna's most coveted streets. Almost 7000sf Wetherburne Home on almost 1/2 acre lot at the end of a cul-de-sac within walking distance to multiple parks, Historic Church Street, Westwood Country Club, with easy access to Tysons Corner. Designer style finishes throughout including a kitchen with double butcher block island, waterworks fixtures, and Thermador/Subzero appliances. The main level is bright and open with a second center island, keeping room, two fireplaces, and tons of room to gather. Additional features include large bedrooms, upper level foyer, large basement with bar/kitchenette, & outfitted exercise room. The exterior features a large front porch, McHale designed and installed patio, flat backyard, and mature landscaping including dozens of large boxwood shrubs. An ideal floor plan with no wasted space, a fantastic community, in a perfect location! No town taxes.
Location
State VA
County Fairfax
Zoning 110
Direction Southeast
Rooms
Other Rooms Living Room, Dining Room, Primary Bedroom, Bedroom 2, Bedroom 3, Bedroom 4, Bedroom 5, Kitchen, Game Room, Family Room, Den, Foyer, Exercise Room, Loft, Recreation Room
Basement Full, Fully Finished, Interior Access, Outside Entrance, Walkout Stairs
Interior
Interior Features Built-Ins, Crown Moldings, Dining Area, Kitchen - Eat-In, Kitchen - Gourmet, Kitchen - Island, Recessed Lighting, Upgraded Countertops, Wood Floors, Wainscotting, Family Room Off Kitchen, Floor Plan - Open, Formal/Separate Dining Room, Soaking Tub, Walk-in Closet(s), Wet/Dry Bar, Window Treatments
Hot Water Natural Gas
Heating Forced Air
Cooling Central A/C
Flooring Hardwood
Fireplaces Number 2
Fireplaces Type Gas/Propane
Equipment Built-In Microwave, Dryer, Washer, Dishwasher, Disposal, Refrigerator, Six Burner Stove, Stainless Steel Appliances, Stove, Oven - Wall, Icemaker, Microwave, Oven - Double, Range Hood, Water Heater
Fireplace Y
Window Features Insulated
Appliance Built-In Microwave, Dryer, Washer, Dishwasher, Disposal, Refrigerator, Six Burner Stove, Stainless Steel Appliances, Stove, Oven - Wall, Icemaker, Microwave, Oven - Double, Range Hood, Water Heater
Heat Source Natural Gas
Laundry Upper Floor
Exterior
Exterior Feature Patio(s), Wrap Around
Parking Features Garage - Front Entry
Garage Spaces 6.0
Water Access N
Roof Type Metal,Asphalt
Accessibility None
Porch Patio(s), Wrap Around
Attached Garage 2
Total Parking Spaces 6
Garage Y
Building
Story 3
Sewer Public Sewer
Water Public
Architectural Style Craftsman, Transitional, Farmhouse/National Folk
Level or Stories 3
Additional Building Above Grade, Below Grade
Structure Type Tray Ceilings,High
New Construction N
Schools
Elementary Schools Wolftrap
Middle Schools Kilmer
High Schools Madison
School District Fairfax County Public Schools
Others
Senior Community No
Tax ID 0382 14 0029A
Ownership Fee Simple
SqFt Source Assessor
Security Features Exterior Cameras
Horse Property N
Special Listing Condition Standard
Read Less

Bought with Robert J Thomsen • Pearson Smith Realty, LLC
GET MORE INFORMATION




