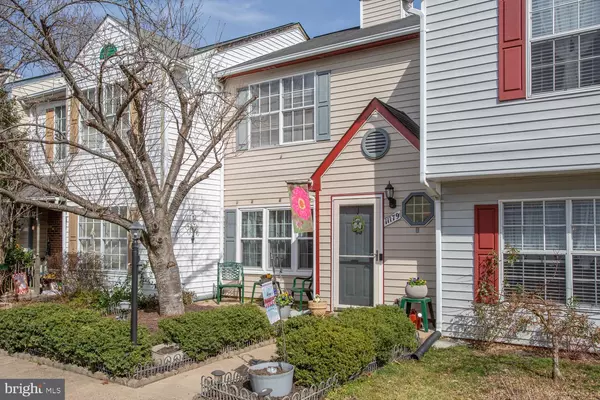For more information regarding the value of a property, please contact us for a free consultation.
11179 SUSSEX CT Fredericksburg, VA 22407
Want to know what your home might be worth? Contact us for a FREE valuation!

Our team is ready to help you sell your home for the highest possible price ASAP
Key Details
Sold Price $215,000
Property Type Townhouse
Sub Type Interior Row/Townhouse
Listing Status Sold
Purchase Type For Sale
Square Footage 1,179 sqft
Price per Sqft $182
Subdivision Villages Of Salem Station
MLS Listing ID VASP229292
Sold Date 04/08/21
Style Colonial
Bedrooms 2
Full Baths 2
Half Baths 1
HOA Fees $100/mo
HOA Y/N Y
Abv Grd Liv Area 1,179
Originating Board BRIGHT
Year Built 1986
Annual Tax Amount $1,227
Tax Year 2020
Lot Size 1,742 Sqft
Acres 0.04
Property Description
For charming (and updated!) townhome living, community amenities and a stellar location, introducing 11179 Sussex Court! Built in 1986, this two-story gem has stayed within the original owner's family throughout the years. Spanning 1,179 finished square feet, it has two bedrooms and 2.5 baths. It is located in the Villages of Salem Station community, which offers a number of amenities and services within its HOA package. Among them, there is a clubhouse, swimming pool and playground as well as services including trash pick-up, communal lawn maintenance and snow removal. The home's components have been well-kept throughout the years, with its HVAC system regularly maintained and a new hot water heater installed in the last five years. Outside, its fenced back yard has been recently extended to full capacity (one of the largest back yards in the neighborhood). A shed within the back yard will convey with the sale. Heading inside, you'll find fresh neutral gray paint, updated windows and dark engineered hardwood for as far as the eye can see. There's a living area with wood-burning fireplace, laundry space, and sliding glass door access to the back yard. And prepare to be impressed by the kitchen! It has been totally updated with new black appliances, quartz countertops, a beautiful backsplash and fresh cabinetry. The nearby half-bath has been enhanced as well, featuring an elevated sink and toilet. Upstairs are the home's two bedrooms, each of which are huge and show like primary bedrooms! They each have their own bathroom as well. As for the designated primary (which overlooks the front yard), it has a walk-in closet, and its bath has updated quartz counters, flooring and vanity cabinets. The other bedroom (overlooking the back yard) has wall-length closets, and its bathroom has new flooring as well. Throughout the home, there are several seemingly small details that make a big difference - both bedrooms have ceiling fans (with recently added central lighting) and all hallway lights have been recently enhanced, too. Beyond its walls, one parking space conveys with the sale and there is plenty of nearby parking for visitors. Behind the home is a small, wooded area for additional privacy and all of your community amenities (the clubhouse and pool... and more!) is a block away. On the location front with 11179 Sussex Court, it is centrally convenient to two major shopping areas. Ten minutes north is Central Park and Spotsylvania Town Centre (in addition to the endless restaurants, grocery stores and spots along Route 3) and ten minutes south is Cosner's Corner and Southpoint (Walmart, Lowe's, American Family Fitness and more). Access to Interstate 95 is within 10 minutes, too. There is also a handful of offerings in a shopping plaza less than a half-mile from its doorstep! This conveniently located townhome has been awesomely updated and is more than ready for its new owner. Is it you?
Location
State VA
County Spotsylvania
Zoning R1
Interior
Interior Features Window Treatments, Breakfast Area, Carpet, Ceiling Fan(s), Dining Area, Family Room Off Kitchen, Kitchen - Gourmet, Pantry, Primary Bath(s), Upgraded Countertops, Kitchen - Table Space
Hot Water Natural Gas
Heating Forced Air
Cooling Central A/C, Ceiling Fan(s)
Flooring Carpet, Other
Fireplaces Number 1
Fireplaces Type Wood
Equipment Washer, Dryer, Built-In Microwave, Dishwasher, Refrigerator, Icemaker, Stove
Fireplace Y
Appliance Washer, Dryer, Built-In Microwave, Dishwasher, Refrigerator, Icemaker, Stove
Heat Source Natural Gas
Exterior
Exterior Feature Patio(s)
Fence Rear
Amenities Available Pool - Outdoor, Tot Lots/Playground
Water Access N
Accessibility None
Porch Patio(s)
Garage N
Building
Story 2
Sewer Public Sewer
Water Public
Architectural Style Colonial
Level or Stories 2
Additional Building Above Grade, Below Grade
New Construction N
Schools
Elementary Schools Battlefield
Middle Schools Battlefield
High Schools Chancellor
School District Spotsylvania County Public Schools
Others
HOA Fee Include Lawn Maintenance,Trash,Snow Removal,Pool(s)
Senior Community No
Tax ID 23H4-10-
Ownership Fee Simple
SqFt Source Assessor
Security Features Surveillance Sys
Special Listing Condition Standard
Read Less

Bought with Elizabeth Blow • Coldwell Banker Elite
GET MORE INFORMATION




