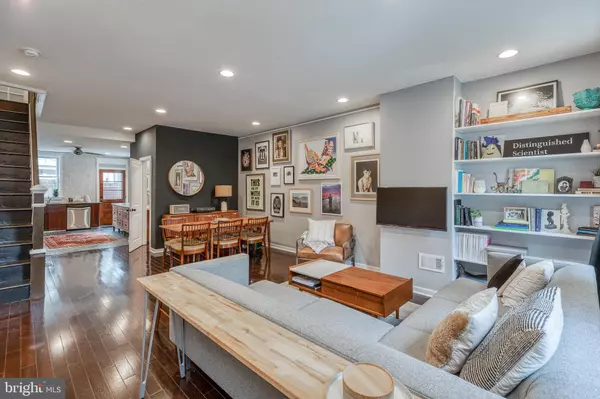For more information regarding the value of a property, please contact us for a free consultation.
1322 CATHARINE ST Philadelphia, PA 19147
Want to know what your home might be worth? Contact us for a FREE valuation!

Our team is ready to help you sell your home for the highest possible price ASAP
Key Details
Sold Price $568,000
Property Type Townhouse
Sub Type Interior Row/Townhouse
Listing Status Sold
Purchase Type For Sale
Square Footage 1,776 sqft
Price per Sqft $319
Subdivision Bella Vista
MLS Listing ID PAPH966888
Sold Date 03/02/21
Style Traditional
Bedrooms 3
Full Baths 2
Half Baths 1
HOA Y/N N
Abv Grd Liv Area 1,776
Originating Board BRIGHT
Year Built 1915
Annual Tax Amount $6,818
Tax Year 2020
Lot Size 800 Sqft
Acres 0.02
Lot Dimensions 16.00 x 50.00
Property Description
Handsome 3-story brick front home on a generous lot that blends Old World home sweet home (note the Franklin Busybody) with thoughtfully curated style. Same move in feeling as new construction, but with character and good vibes. This 3 bedroom, 2.5 bath gem has just what you need for easy living. First floor powder room. Open concept designer kitchen with herringbone slate floors, Quartz countertops, handmade zellige Moroccan backsplash tiles, stainless appliances + commercial vent/hood. Ample storage in this feel good kitchen that opens to the backyard with hydrangea bushes. Plenty of space for a dining room table and your living room furniture, artwork + TV on the open first floor. Recessed lighting. Hardwood floors. Great ceiling height. Farrow and Ball paint colors. Built-in bookshelves. Large double pane windows. Straight stairs to the second floor with good sized bedrooms with ample depth closets + large tiled bathroom. Upstairs laundry. Top floor is a paradise main suite with vaulted ceilings, enormous closet and well-appointed tiled bathroom with double sinks + mosaic glass shower/tub. Windows oriented to the beautiful city skyline. Bonus South facing outdoor space atop the roof for relaxing. Basement for storage. Wide sidewalks and very easy street parking. Tree-lined block with house positioned for great light. One block to Hawthorne Park, close to Lincoln Square, Sprouts, Target, Whole Foods and all of your everyday shopping. Walk to the Italian Market and some of the city's best restaurants and shopping. Convenient to transit. Close to Avenue of the Arts, Rittenhouse, Midtown Village, Passyunk Square and all that Center City has to offer!
Location
State PA
County Philadelphia
Area 19147 (19147)
Zoning RSA5
Direction North
Rooms
Basement Full
Interior
Interior Features Built-Ins, Ceiling Fan(s), Floor Plan - Open, Recessed Lighting, Wood Floors
Hot Water Natural Gas
Heating Forced Air
Cooling Central A/C
Equipment Dishwasher, Disposal, Oven/Range - Gas, Refrigerator, Stainless Steel Appliances
Appliance Dishwasher, Disposal, Oven/Range - Gas, Refrigerator, Stainless Steel Appliances
Heat Source Natural Gas
Exterior
Water Access N
Accessibility None
Garage N
Building
Story 3
Sewer Public Sewer
Water Public
Architectural Style Traditional
Level or Stories 3
Additional Building Above Grade, Below Grade
New Construction N
Schools
School District The School District Of Philadelphia
Others
Senior Community No
Tax ID 022228700
Ownership Fee Simple
SqFt Source Assessor
Special Listing Condition Standard
Read Less

Bought with Marc A Hammarberg • BHHS Fox & Roach At the Harper, Rittenhouse Square
GET MORE INFORMATION




