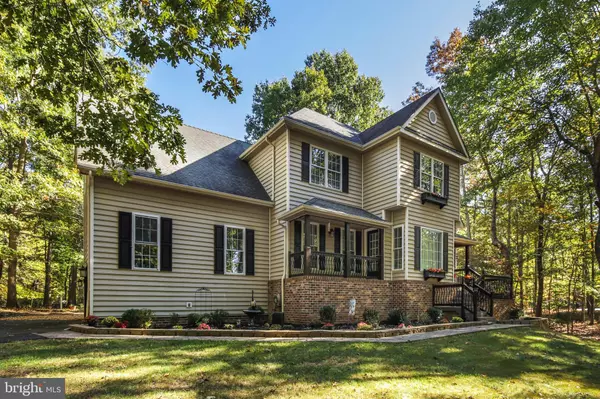For more information regarding the value of a property, please contact us for a free consultation.
8213 TWELFTH CORPS DR Fredericksburg, VA 22407
Want to know what your home might be worth? Contact us for a FREE valuation!

Our team is ready to help you sell your home for the highest possible price ASAP
Key Details
Sold Price $515,000
Property Type Single Family Home
Sub Type Detached
Listing Status Sold
Purchase Type For Sale
Square Footage 4,152 sqft
Price per Sqft $124
Subdivision Estates Of Chancellorsville
MLS Listing ID VASP216580
Sold Date 01/24/20
Style Colonial
Bedrooms 4
Full Baths 3
Half Baths 1
HOA Fees $16/ann
HOA Y/N Y
Abv Grd Liv Area 2,728
Originating Board BRIGHT
Year Built 1996
Annual Tax Amount $3,025
Tax Year 2018
Lot Size 2.720 Acres
Acres 2.72
Property Description
Just added Beautiful Fall Photos of the Exterior of this Beautiful colonial Custom Built & Truly Turn-Key Located In Beautiful Estates of Chancellorsville. Beautiful foyer with a chandelier, grand staircase. Formal living and dining room on your left. Gourmet kitchen with granite countertops, custom cabinets, center island with cooktop, stainless steel appliances with tons of cabinet and counter space. The breakfast room is off the kitchen with doors to your back patio. The Family room has a lighted ceiling fan and a fireplace. Master suite with tray ceiling, lighted ceiling fan. The master bath has Dual vanities, free-standing luxury bathtub, and a glass shower. 3 additional bedrooms and a hall bath. Full finished basement room for a second family room or a rec room. The whole home is great for entertaining. Complete Remodel Including H/W Flooring, Trane AC Units, Entire Home Water Purification System, Garage Doors & Motors, Refrigerator, Light Fixtures Inside & Out, Ceiling Fans, Shutters, Everything Painted, Finished Basement w/ walkout to lovely 2.71 acres! Side entrance with 2 car garage. On a great lot with mature trees and tons of open grass, what great views from all windows. No farm like pets allowed!!!
Location
State VA
County Spotsylvania
Zoning RU
Rooms
Basement Full, Fully Finished
Interior
Hot Water Electric
Heating Heat Pump(s), Forced Air
Cooling Central A/C
Fireplaces Number 1
Equipment Disposal, Dryer, Dishwasher, Cooktop, Icemaker, Refrigerator, Stove, Oven - Wall
Fireplace Y
Appliance Disposal, Dryer, Dishwasher, Cooktop, Icemaker, Refrigerator, Stove, Oven - Wall
Heat Source Electric
Exterior
Parking Features Garage - Side Entry
Garage Spaces 6.0
Water Access N
Accessibility None
Attached Garage 2
Total Parking Spaces 6
Garage Y
Building
Story 3+
Sewer On Site Septic, Septic = # of BR
Water Private, Well
Architectural Style Colonial
Level or Stories 3+
Additional Building Above Grade, Below Grade
New Construction N
Schools
School District Spotsylvania County Public Schools
Others
Senior Community No
Tax ID 4D2-45-
Ownership Fee Simple
SqFt Source Assessor
Special Listing Condition Standard
Read Less

Bought with Andrew J Shannon • Long & Foster Real Estate, Inc.
GET MORE INFORMATION




