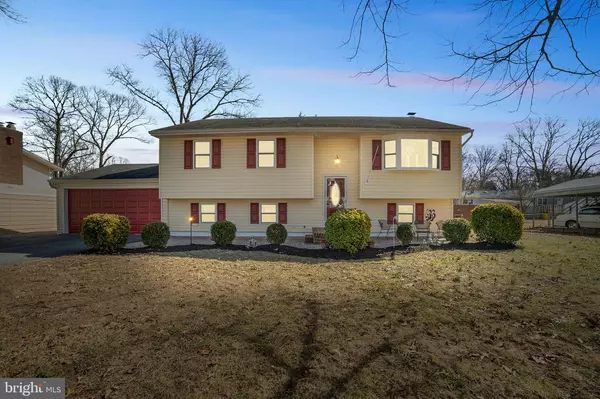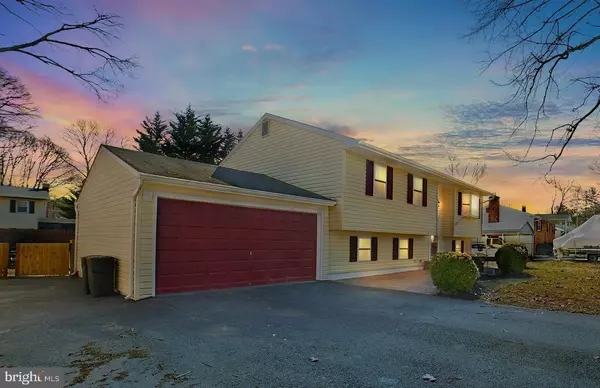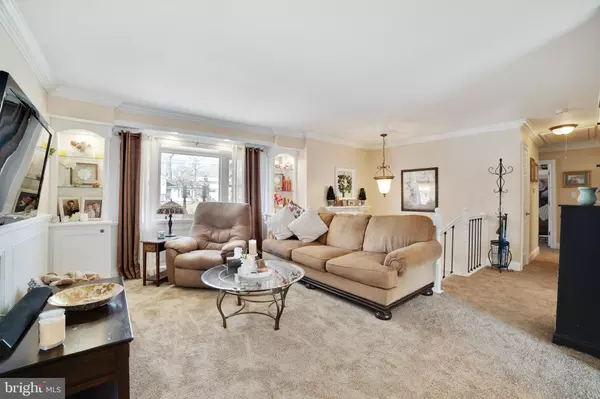For more information regarding the value of a property, please contact us for a free consultation.
215 11TH ST Pasadena, MD 21122
Want to know what your home might be worth? Contact us for a FREE valuation!

Our team is ready to help you sell your home for the highest possible price ASAP
Key Details
Sold Price $450,000
Property Type Single Family Home
Sub Type Detached
Listing Status Sold
Purchase Type For Sale
Square Footage 2,116 sqft
Price per Sqft $212
Subdivision Chelsea Beach
MLS Listing ID MDAA460620
Sold Date 06/14/21
Style Split Level
Bedrooms 3
Full Baths 2
HOA Y/N N
Abv Grd Liv Area 1,108
Originating Board BRIGHT
Year Built 1977
Annual Tax Amount $3,849
Tax Year 2021
Lot Size 0.510 Acres
Acres 0.51
Property Description
Welcome to this 3 bedroom, 2 bath split level home in the desirable Pasadena with an included above-ground pool - perfect for the upcoming summer months! Upon entering, you will notice the new carpet, custom wainscot panels, and custom one-of-a-kind crown molding in the living room and extending throughout the home. As you move to the dining room, you will see the beautiful laminate flooring that extends through the kitchen. The bright and open kitchen features custom cabinetry, upgraded countertops, new backsplash, and stainless steel appliances with a built-in microwave. The primary bedroom is flooded with natural light, and more of that custom cabinetry is found when you enter the primary bathroom, which also includes dual sinks. The other bedrooms feature ceiling fans and mirrored closets. Stained wood stair treads with an upgraded rail will lead you to the lower level. Find even more room for entertaining with a custom-made bar with stained wood cabinets, glass shelves, wine racks, and stainless steel sink. Gather around the fireplace in the colder months and enjoy the custom fireplace mantel. There is even an additional large room on the lower level which can be used as a den or large office that leads out directly into the huge backyard. The three-tier deck off of the back of the house with above ground pool (with brand new pool filter) is perfect for summer gatherings and entertaining! The neighborhood offers plenty of community events and a park with a playground. There is even a boat ramp, nature walk and beach area just 2 blocks from the home...all with no HOA fees! Additionally, you will be close to local restaurants, brand new shopping centers, and specialty grocery stores. You are also located in the highly desirable Lakeshore/ Chesapeake School district for in-person learning this Fall! There is even a home warranty included with the home as well! Don't miss out on this amazing opportunity! Schedule your showing today!
Location
State MD
County Anne Arundel
Zoning R2
Rooms
Other Rooms Living Room, Dining Room, Primary Bedroom, Bedroom 2, Bedroom 3, Kitchen, Basement, Foyer, Laundry, Mud Room, Utility Room, Bathroom 2, Primary Bathroom
Basement Fully Finished
Main Level Bedrooms 3
Interior
Interior Features Breakfast Area, Bar, Built-Ins, Ceiling Fan(s), Chair Railings, Crown Moldings, Recessed Lighting, Upgraded Countertops, Wainscotting, Water Treat System, Wet/Dry Bar, WhirlPool/HotTub, Wine Storage
Hot Water Electric
Heating Forced Air
Cooling Central A/C
Fireplaces Number 1
Fireplaces Type Brick, Mantel(s), Marble, Wood
Fireplace Y
Heat Source Electric
Laundry Basement, Lower Floor
Exterior
Exterior Feature Patio(s), Porch(es), Brick, Deck(s)
Garage Spaces 7.0
Pool Above Ground
Amenities Available Basketball Courts, Beach, Bike Trail, Boat Dock/Slip
Water Access N
Accessibility None
Porch Patio(s), Porch(es), Brick, Deck(s)
Total Parking Spaces 7
Garage N
Building
Lot Description Front Yard, Landscaping, Rear Yard, SideYard(s), Trees/Wooded
Story 1
Sewer On Site Septic
Water Well
Architectural Style Split Level
Level or Stories 1
Additional Building Above Grade, Below Grade
New Construction N
Schools
School District Anne Arundel County Public Schools
Others
Senior Community No
Tax ID 020318524012850
Ownership Fee Simple
SqFt Source Estimated
Security Features Smoke Detector
Acceptable Financing FHA, Cash, Conventional
Listing Terms FHA, Cash, Conventional
Financing FHA,Cash,Conventional
Special Listing Condition Standard
Read Less

Bought with Christine R Turner • CENTURY 21 New Millennium
GET MORE INFORMATION




