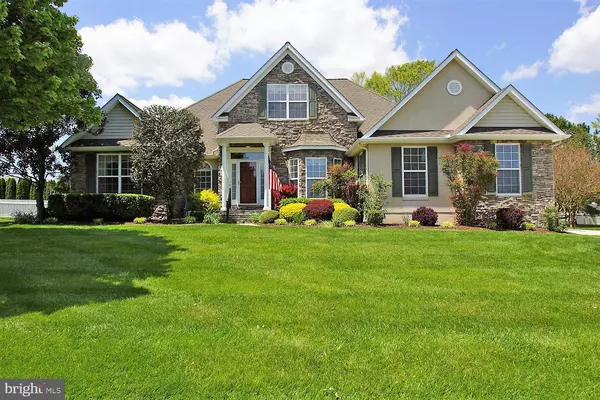For more information regarding the value of a property, please contact us for a free consultation.
37 ORCHARD GROVE CT Camden Wyoming, DE 19934
Want to know what your home might be worth? Contact us for a FREE valuation!

Our team is ready to help you sell your home for the highest possible price ASAP
Key Details
Sold Price $345,000
Property Type Single Family Home
Sub Type Detached
Listing Status Sold
Purchase Type For Sale
Square Footage 2,335 sqft
Price per Sqft $147
Subdivision The Orchards
MLS Listing ID DEKT239148
Sold Date 10/29/20
Style Ranch/Rambler
Bedrooms 2
Full Baths 2
Half Baths 1
HOA Fees $16/ann
HOA Y/N Y
Abv Grd Liv Area 2,335
Originating Board BRIGHT
Year Built 2002
Annual Tax Amount $1,456
Tax Year 2020
Lot Size 0.344 Acres
Acres 0.34
Lot Dimensions 100.00 x 150.00
Property Description
Move into this perfect paradise that includes expansive elegant living areas nestled in the ever-popular community of The Orchards. The custom Beiler-built home was originally designed for the builder s daughter so amenities and unique features abound. The curb appeal includes a multi-faceted roof pattern with alternating facia surfaces including stone and beaded vinyl siding. The landscaping is perfectly coiffed to include perfectly placed shade trees, hardscaping around all garden areas, and a lawn that looks like an expensive green plush carpet which is watered by an irrigation sprinkler system fed by a private well. Enter the side entrance garages from the double wide concrete driveway that would fit six cars comfortably parked. The backyard is surrounded by maintenance-free fencing . There s plenty of space for any outdoor recreational activity you desire. Sit on your Trex permanent decking that is spacious enough to accommodate a sitting area, dining space and outdoor barbecue and bar setup and provides a perfect view of nightly sunsets in the comfort of your sunsetter awning. Enjoy the sunshine or use the easily expanded overhead awning for comfortable instant shade area. The best is yet to come! Inside you ll enter the inviting pillared overhang that is further embellished by a transom windowed door with glass side panels. The massive foyer provides the perfect introduction to the open spaces of this contemporary design residence. The dining room features a beveled window as well as chair and crown molding. The adjacent living room enjoys a butterfly pattern ceiling, eyebrow window and generous oversized window. By the way, the entire first floor enjoys hardwood flooring throughout. There is a wall of windows in the family room that includes the sliding glass exit to the rear decking. The angled ceiling segways to cut out wide entrance to the kitchen. Tile flooring, Amish cabinetry, multiple countertop working surfaces, built-in microwave, tall ceilings, undercounter lighting and tile backsplash are a few of the upgrades in the kitchen. The laundry room is close by and has room for additional shelving to compliment the existing cupboards. Again with a unique ceiling pattern, the first floor master suite is massive with multiple windows, two nicely sized closets, and a master bath with double sized glass doored shower, expansive solid surface double sink vanity, and impressive jetted tub with glass block window. The second first floor bedroom is tucked away near the living room. Upstairs is a bonus room that easily converts to a bedroom, office and other multiple opportunities. The basement is sealed and has room for any activity or items you need to store. Exquisite living in a perfect location!
Location
State DE
County Kent
Area Caesar Rodney (30803)
Zoning AC
Rooms
Other Rooms Living Room, Dining Room, Primary Bedroom, Kitchen, Family Room, Bedroom 1, Laundry, Other
Basement Full, Unfinished
Main Level Bedrooms 2
Interior
Hot Water Electric
Heating Forced Air
Cooling Central A/C
Flooring Carpet, Hardwood, Tile/Brick
Fireplaces Number 1
Equipment Stove, Built-In Microwave, Dishwasher, Washer, Dryer
Furnishings No
Fireplace Y
Appliance Stove, Built-In Microwave, Dishwasher, Washer, Dryer
Heat Source Natural Gas
Laundry Main Floor
Exterior
Parking Features Additional Storage Area, Garage - Side Entry
Garage Spaces 8.0
Water Access N
Roof Type Shingle
Accessibility None
Attached Garage 2
Total Parking Spaces 8
Garage Y
Building
Story 2
Sewer Public Sewer
Water Public
Architectural Style Ranch/Rambler
Level or Stories 2
Additional Building Above Grade, Below Grade
New Construction N
Schools
School District Caesar Rodney
Others
Senior Community No
Tax ID NM-00-10401-03-2300-000
Ownership Fee Simple
SqFt Source Assessor
Acceptable Financing Cash, FHA 203(b), VA, Conventional, USDA
Listing Terms Cash, FHA 203(b), VA, Conventional, USDA
Financing Cash,FHA 203(b),VA,Conventional,USDA
Special Listing Condition Standard
Read Less

Bought with Robert J McGriffin • EXP Realty, LLC
GET MORE INFORMATION




