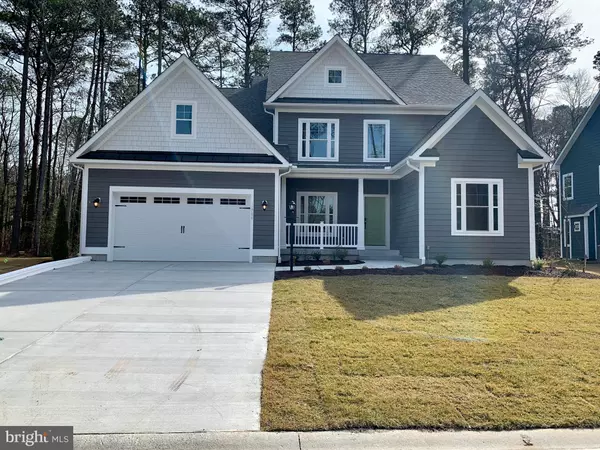For more information regarding the value of a property, please contact us for a free consultation.
11706 MAID AT ARMS LN #GLEN RIDDLE Berlin, MD 21811
Want to know what your home might be worth? Contact us for a FREE valuation!

Our team is ready to help you sell your home for the highest possible price ASAP
Key Details
Sold Price $487,000
Property Type Single Family Home
Sub Type Detached
Listing Status Sold
Purchase Type For Sale
Square Footage 3,200 sqft
Price per Sqft $152
Subdivision Glenriddle
MLS Listing ID MDWO111502
Sold Date 07/13/20
Style Coastal,Craftsman
Bedrooms 4
Full Baths 3
HOA Fees $275/mo
HOA Y/N Y
Abv Grd Liv Area 3,200
Originating Board BRIGHT
Year Built 2020
Tax Year 2020
Lot Size 0.329 Acres
Acres 0.33
Lot Dimensions 0.00 x 0.00
Property Description
Move in ready! Superior Construction at every step of the process! This spacious 4BR +LOFT home features a 2-car garage and a stunning 2-story window-wall! This home comes complete with 2x6 construction, a beautiful sun-room, encapsulated crawlspace, efficient PEX branched plumbing system, tankless water heater, 18-SEER Inverter HVAC system, hardwood type flooring, walk-in tiled master shower, Quarts countertops, vaulted ceilings, stunning kitchen, tiled backsplash, Ultra efficient windows, ZIP wall air-sealing construction, plus so much more! With enough room for the whole family to spread out, and the highest quality construction in Glen Riddle, this home is ready for its new owners! Built by Insight Homes, a Nationally Recognized Energy Efficient Home Builder *Taxes are not accurate and reflect lot value only
Location
State MD
County Worcester
Area Worcester East Of Rt-113
Zoning RESIDENTIAL
Direction North
Rooms
Other Rooms Loft
Basement Other, Water Proofing System
Main Level Bedrooms 3
Interior
Interior Features Attic, Breakfast Area, Carpet, Ceiling Fan(s), Chair Railings, Combination Kitchen/Living, Crown Moldings, Dining Area, Entry Level Bedroom, Family Room Off Kitchen, Floor Plan - Open, Kitchen - Gourmet, Kitchen - Island, Recessed Lighting, Sprinkler System, Upgraded Countertops, Walk-in Closet(s), Other
Hot Water Tankless
Heating Forced Air, Energy Star Heating System, Heat Pump - Gas BackUp, Programmable Thermostat
Cooling Central A/C, Programmable Thermostat, Energy Star Cooling System
Flooring Other
Furnishings No
Fireplace Y
Window Features Energy Efficient,ENERGY STAR Qualified,Insulated,Low-E
Heat Source Electric, Natural Gas
Laundry Hookup
Exterior
Parking Features Garage Door Opener, Garage - Front Entry
Garage Spaces 2.0
Amenities Available Billiard Room, Boat Dock/Slip, Boat Ramp, Club House, Common Grounds, Community Center, Exercise Room, Fitness Center, Gated Community, Golf Course, Golf Course Membership Available, Marina/Marina Club, Pool - Outdoor, Pool - Indoor, Swimming Pool
Water Access N
View Trees/Woods, Golf Course
Roof Type Architectural Shingle
Accessibility 2+ Access Exits
Attached Garage 2
Total Parking Spaces 2
Garage Y
Building
Lot Description Trees/Wooded
Story 2
Foundation Crawl Space, Concrete Perimeter
Sewer Public Sewer
Water Public
Architectural Style Coastal, Craftsman
Level or Stories 2
Additional Building Above Grade, Below Grade
Structure Type Dry Wall,9'+ Ceilings,Cathedral Ceilings
New Construction Y
Schools
School District Worcester County Public Schools
Others
HOA Fee Include Common Area Maintenance,Health Club,Lawn Maintenance,Management,Pool(s),Recreation Facility,Reserve Funds,Security Gate,Snow Removal
Senior Community No
Tax ID 10-392454
Ownership Fee Simple
SqFt Source Estimated
Acceptable Financing Cash, Conventional
Horse Property N
Listing Terms Cash, Conventional
Financing Cash,Conventional
Special Listing Condition Standard
Read Less

Bought with Jonathan M Barker • Keller Williams Realty Delmarva
GET MORE INFORMATION




