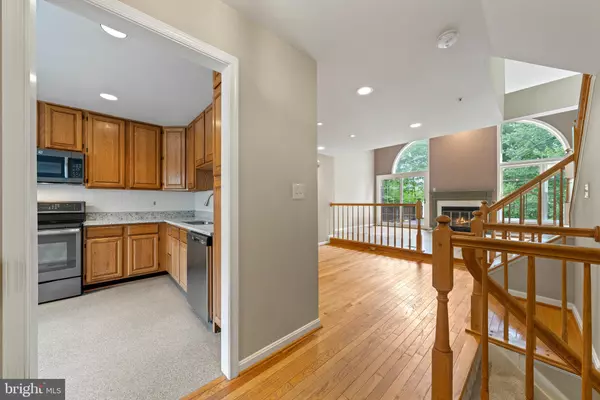For more information regarding the value of a property, please contact us for a free consultation.
2019 WESTCHESTER DR Silver Spring, MD 20902
Want to know what your home might be worth? Contact us for a FREE valuation!

Our team is ready to help you sell your home for the highest possible price ASAP
Key Details
Sold Price $571,000
Property Type Townhouse
Sub Type End of Row/Townhouse
Listing Status Sold
Purchase Type For Sale
Square Footage 1,900 sqft
Price per Sqft $300
Subdivision Westchester
MLS Listing ID MDMC2050786
Sold Date 06/27/22
Style Colonial
Bedrooms 3
Full Baths 3
Half Baths 1
HOA Fees $80/mo
HOA Y/N Y
Abv Grd Liv Area 1,900
Originating Board BRIGHT
Year Built 1990
Annual Tax Amount $5,155
Tax Year 2021
Lot Size 2,250 Sqft
Acres 0.05
Property Description
***OPEN HOUSE CANCELLED***
Welcome to this Rarely available end-unit garage townhome located in the sought-after Westchester community. The main level features an expansive family room with large windows that bring the light inside - the perfect place to have a movie night or enjoy the outside views. From the family room, go through the French door to get to the back deck. Picture yourself enjoying a morning cup of coffee or glass of wine after a long day. The bright kitchen features new countertops, a double sink, stainless steel appliances, and plenty of cabinet space. The separate dining area is ideal for entertaining guests. There is also a half bath on the main level. Upstairs, you will find two expansive bedrooms and a full bathroom. Go up one more small set of stairs and through the double doors to the large owner's bedroom with vaulted ceilings and a full bathroom with a separate jetted tub, shower, double sinks, skylight, and walk-in closet. The lower level walk-out features a rec room with fireplace, laundry room, and full bathroom. Quick access to the Wheaton Metro Station and Westfield Wheaton Mall less than a mile away. Plenty of restaurants, parks, shops, etc. within minutes! Some photos are digitally staged .
***OPEN HOUSE CANCELLED***
Location
State MD
County Montgomery
Zoning PD9
Rooms
Basement Interior Access, Outside Entrance, Rear Entrance, Walkout Level
Interior
Interior Features Carpet, Ceiling Fan(s), Dining Area, Formal/Separate Dining Room, Primary Bath(s), Skylight(s), Walk-in Closet(s), Wood Floors
Hot Water Natural Gas
Heating Forced Air
Cooling Central A/C
Flooring Carpet, Ceramic Tile, Hardwood
Fireplaces Number 2
Equipment Built-In Microwave, Dishwasher, Dryer, Exhaust Fan, Oven/Range - Electric, Refrigerator, Stainless Steel Appliances, Washer
Fireplace Y
Appliance Built-In Microwave, Dishwasher, Dryer, Exhaust Fan, Oven/Range - Electric, Refrigerator, Stainless Steel Appliances, Washer
Heat Source Natural Gas
Laundry Lower Floor
Exterior
Exterior Feature Deck(s)
Parking Features Garage - Front Entry
Garage Spaces 1.0
Water Access N
Accessibility None
Porch Deck(s)
Attached Garage 1
Total Parking Spaces 1
Garage Y
Building
Story 4
Foundation Other
Sewer Public Sewer
Water Public
Architectural Style Colonial
Level or Stories 4
Additional Building Above Grade, Below Grade
Structure Type 9'+ Ceilings,Vaulted Ceilings
New Construction N
Schools
School District Montgomery County Public Schools
Others
Pets Allowed Y
Senior Community No
Tax ID 161302845422
Ownership Fee Simple
SqFt Source Assessor
Horse Property N
Special Listing Condition Standard
Pets Allowed No Pet Restrictions
Read Less

Bought with Paula Heard • KW Metro Center
GET MORE INFORMATION




