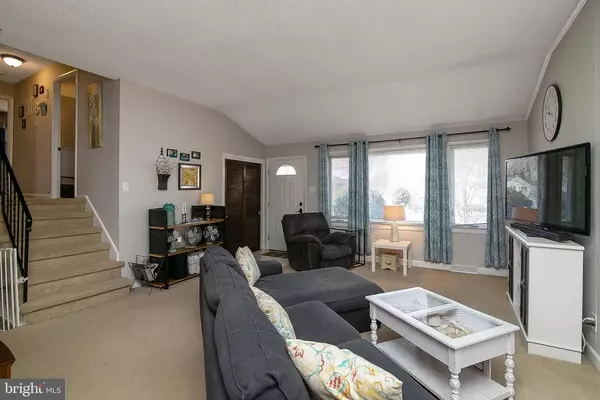For more information regarding the value of a property, please contact us for a free consultation.
1417 CHESTNUT AVE Gloucester City, NJ 08030
Want to know what your home might be worth? Contact us for a FREE valuation!

Our team is ready to help you sell your home for the highest possible price ASAP
Key Details
Sold Price $232,458
Property Type Single Family Home
Sub Type Detached
Listing Status Sold
Purchase Type For Sale
Square Footage 1,708 sqft
Price per Sqft $136
Subdivision None Available
MLS Listing ID NJCD414604
Sold Date 06/18/21
Style Split Level
Bedrooms 3
Full Baths 1
Half Baths 1
HOA Y/N N
Abv Grd Liv Area 1,708
Originating Board BRIGHT
Year Built 1955
Annual Tax Amount $6,450
Tax Year 2020
Lot Dimensions 60.00 x 115.00
Property Description
Don't miss this awesome split level home. Totally renovated inside- must see interior to be wowed!!! Enter into this lovely home from the nicely landscaped front yard to the front porch and into the living room. Formal open & spacious living room with freshly painted grey walls and beige wall to wall carpeting over hardwood flooring. A formal dining room also boast freshly painted walls, newer laminate wood look gray/brown toned flooring - that also lows into the kitchen. Dining room also features sliding doors to large screened 3 seasons porch with access to fenced rear yard that features a large swing set , patio and shed. This updated kitchen features laminate wood look flooring, white kitchen cabinets, newer butcher block counter tops, grey ceramic tiled back splash, all stainless steel appliances that includes a t5 burner stove. Downstairs amenities include- a large family room, an over sized game room, a utility room with powder room included. Upstairs includes- A large master bedroom with 2 closets with organized racks for extra storage. 2 additional good sized bedrooms. A stunningly remodeled bathroom with all new tile and fixtures. A lot of house for the money. Show and sell!!!
Location
State NJ
County Camden
Area Gloucester City (20414)
Zoning RESID
Rooms
Other Rooms Living Room, Dining Room, Bedroom 2, Bedroom 3, Kitchen, Game Room, Family Room, Bedroom 1, Utility Room, Screened Porch
Interior
Interior Features Attic/House Fan, Family Room Off Kitchen, Floor Plan - Open, Formal/Separate Dining Room, Kitchen - Eat-In, Kitchen - Table Space, Tub Shower, Upgraded Countertops, Wood Floors
Hot Water Natural Gas
Cooling Central A/C
Flooring Carpet, Ceramic Tile, Hardwood, Laminated, Stone, Wood
Equipment Built-In Range, Dishwasher, Dryer - Front Loading, Dryer - Gas, Energy Efficient Appliances, Microwave, Oven - Self Cleaning, Oven/Range - Gas, Refrigerator, Stainless Steel Appliances, Washer - Front Loading, Water Heater
Furnishings No
Fireplace N
Window Features Double Pane,Double Hung,Energy Efficient,Vinyl Clad,Wood Frame
Appliance Built-In Range, Dishwasher, Dryer - Front Loading, Dryer - Gas, Energy Efficient Appliances, Microwave, Oven - Self Cleaning, Oven/Range - Gas, Refrigerator, Stainless Steel Appliances, Washer - Front Loading, Water Heater
Heat Source Natural Gas
Laundry Lower Floor
Exterior
Exterior Feature Porch(es), Screened
Parking Features Additional Storage Area
Garage Spaces 5.0
Utilities Available Cable TV
Water Access N
Roof Type Architectural Shingle,Fiberglass
Accessibility None
Porch Porch(es), Screened
Attached Garage 1
Total Parking Spaces 5
Garage Y
Building
Story 2.5
Sewer Public Sewer
Water Public
Architectural Style Split Level
Level or Stories 2.5
Additional Building Above Grade, Below Grade
Structure Type 9'+ Ceilings,Cathedral Ceilings,Dry Wall
New Construction N
Schools
School District Gloucester City Schools
Others
Pets Allowed N
Senior Community No
Tax ID 14-00273 01-00005 01
Ownership Fee Simple
SqFt Source Assessor
Security Features Smoke Detector,Fire Detection System
Acceptable Financing Cash, Conventional, FHA, VA
Horse Property N
Listing Terms Cash, Conventional, FHA, VA
Financing Cash,Conventional,FHA,VA
Special Listing Condition Standard
Read Less

Bought with Non Member • Non Subscribing Office
GET MORE INFORMATION




