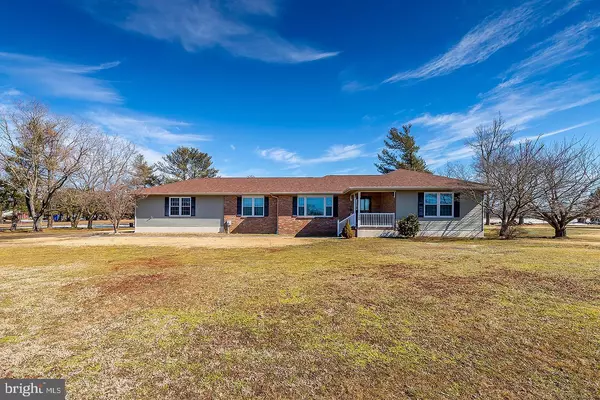For more information regarding the value of a property, please contact us for a free consultation.
560 TOMLIN RD Gibbstown, NJ 08027
Want to know what your home might be worth? Contact us for a FREE valuation!

Our team is ready to help you sell your home for the highest possible price ASAP
Key Details
Sold Price $305,000
Property Type Single Family Home
Sub Type Detached
Listing Status Sold
Purchase Type For Sale
Square Footage 1,854 sqft
Price per Sqft $164
Subdivision None Available
MLS Listing ID NJGL272024
Sold Date 05/14/21
Style Ranch/Rambler
Bedrooms 3
Full Baths 2
HOA Y/N N
Abv Grd Liv Area 1,854
Originating Board BRIGHT
Year Built 1988
Annual Tax Amount $7,130
Tax Year 2020
Lot Size 1.000 Acres
Acres 1.0
Lot Dimensions 217.80 x 200.00
Property Description
Great find in sought after Gibbstown! You're invited to explore this 33 years young custom rancher on a tranquil acre of one of South Jersey's most desirable locations. If you're unfamiliar with Gibbstown the value here is undeniable. Home prices are reasonable, the property tax rate is among the lowest in the county, and the people are wonderful. Close proximity to Philadelphia (25 minutes), Wilmington, Delaware (23 minutes), and Atlantic City (just over an hour) means you won't find a better location if you prefer great access to the tri-state region. In considering a home with one floor living, the layout of this home will exceed your expectations as it strikes the ideal balance between open concept and traditional design. The result is a residence that can accommodate large gatherings while still feeling private and personal. The entire home has been meticulously maintained by the current owner and while some style choices are no longer contemporary, you won't have any issues with form or function. Beyond layout, the basement and attached garage offer potential and abundant storage for all things special to you. The basement is currently unfinished, but with soaring 9 foot ceilings, a wide open area - plus bonus crawl space storage areas, this space is only limited by your imagination. The garage offers direct access to the interior and with high ceilings it can do almost anything you ask of it. Last, but arguably the most important feature of this home is the utility it offers to the right buyer. With home meaning more than ever, having a place that can do so many things well has never been more important. This is the opportunity you've been waiting for and we look forward to having you come see what makes this home so special.
Location
State NJ
County Gloucester
Area Greenwich Twp (20807)
Zoning RESIDENTIAL
Rooms
Basement Partial
Main Level Bedrooms 3
Interior
Hot Water Electric
Heating Forced Air
Cooling Central A/C
Heat Source Oil
Exterior
Garage Spaces 10.0
Utilities Available Cable TV, Electric Available
Water Access N
Roof Type Architectural Shingle
Accessibility None
Total Parking Spaces 10
Garage N
Building
Story 1
Foundation Block
Sewer On Site Septic, Septic Exists, Septic = # of BR
Water Well
Architectural Style Ranch/Rambler
Level or Stories 1
Additional Building Above Grade, Below Grade
New Construction N
Schools
Elementary Schools Broad St
Middle Schools Nehaunsey
High Schools Paulsboro H.S.
School District Greenwich Township Public Schools
Others
Pets Allowed Y
Senior Community No
Tax ID 07-00263-00002 01
Ownership Fee Simple
SqFt Source Assessor
Acceptable Financing Conventional, FHA, FHA 203(b), FHA 203(k), USDA, VA
Listing Terms Conventional, FHA, FHA 203(b), FHA 203(k), USDA, VA
Financing Conventional,FHA,FHA 203(b),FHA 203(k),USDA,VA
Special Listing Condition Standard
Pets Description No Pet Restrictions
Read Less

Bought with Theresa P Cucinotta • RE/MAX ONE Realty
GET MORE INFORMATION




