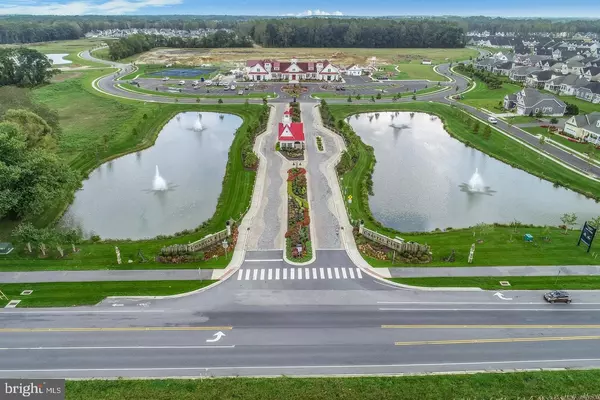For more information regarding the value of a property, please contact us for a free consultation.
17665 MADAKET WAY Lewes, DE 19958
Want to know what your home might be worth? Contact us for a FREE valuation!

Our team is ready to help you sell your home for the highest possible price ASAP
Key Details
Sold Price $875,850
Property Type Single Family Home
Sub Type Detached
Listing Status Sold
Purchase Type For Sale
Square Footage 5,001 sqft
Price per Sqft $175
Subdivision Coastal Club
MLS Listing ID DESU178638
Sold Date 10/29/21
Style Coastal
Bedrooms 4
Full Baths 3
HOA Fees $255/mo
HOA Y/N Y
Abv Grd Liv Area 3,551
Originating Board BRIGHT
Year Built 2021
Lot Size 10,890 Sqft
Acres 0.25
Property Description
To be built Longwood by NV Homes at Coastal Club and the pricing includes a wooded homesite. The Longwood single-family home is where classic craftsmanship meets, innovative design. Enter the airy foyer, which opens to the dining room. The kitchen is a gourmet paradise, with its walk-in pantry, island and abundant cabinet and counter space. In the family room, the natural gas fireplace has been added which creates a cozy focal point. A tucked away family entry near the 2-car garage leads to a quiet study. Upstairs, a large landing leads to spacious bedrooms with walk-in closets and access to a private bath. Your luxury owner's suite features two huge walk-in closets and a dual vanity bath. You will love The Longwood. All homes at Coastal Club can add a basement as an option but are not included. This to be built Longwood features an unfinished basement - perfect for storage and gives the option for future living space. Or meet your neighbors for a workout at the new fitness center or a lap around the community. Other floor plans and homesites are available. Photos are representative. NV Homes is taking precautionary measures to protect our valued customers and employees. Our models are open by appointment.
Location
State DE
County Sussex
Area Lewes Rehoboth Hundred (31009)
Zoning RESIDENTIAL
Rooms
Other Rooms Dining Room, Primary Bedroom, Bedroom 2, Bedroom 3, Bedroom 4, Kitchen, Family Room, Foyer, Breakfast Room, Study, Laundry, Loft, Primary Bathroom, Full Bath, Half Bath
Interior
Hot Water Natural Gas
Heating Forced Air
Cooling Central A/C
Fireplaces Number 1
Fireplace Y
Heat Source Natural Gas
Laundry Main Floor
Exterior
Exterior Feature Porch(es)
Garage Garage - Front Entry, Garage Door Opener, Inside Access
Garage Spaces 2.0
Amenities Available Club House, Fitness Center, Pool - Indoor, Pool - Outdoor, Tennis Courts, Jog/Walk Path
Water Access N
Roof Type Architectural Shingle
Accessibility None
Porch Porch(es)
Attached Garage 2
Total Parking Spaces 2
Garage Y
Building
Story 2
Foundation Crawl Space
Sewer Public Septic
Water Public
Architectural Style Coastal
Level or Stories 2
Additional Building Above Grade, Below Grade
New Construction Y
Schools
School District Cape Henlopen
Others
HOA Fee Include Trash,Snow Removal,Common Area Maintenance
Senior Community No
Tax ID 334-11.00-592.00
Ownership Fee Simple
SqFt Source Estimated
Acceptable Financing Cash, Conventional
Listing Terms Cash, Conventional
Financing Cash,Conventional
Special Listing Condition Standard
Read Less

Bought with MICHAEL KENNEDY • Keller Williams Realty
GET MORE INFORMATION




