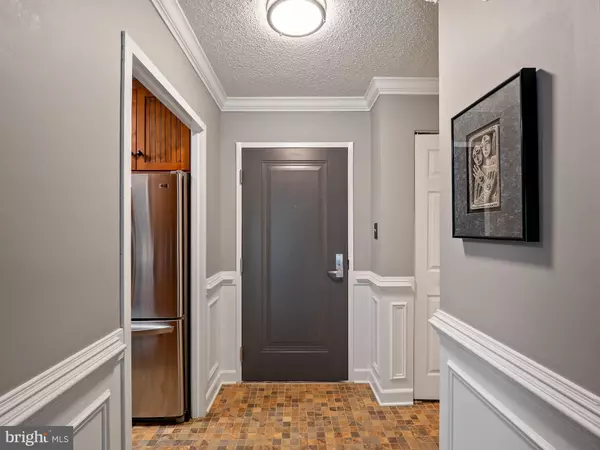For more information regarding the value of a property, please contact us for a free consultation.
5300 COLUMBIA PIKE #114 Arlington, VA 22204
Want to know what your home might be worth? Contact us for a FREE valuation!

Our team is ready to help you sell your home for the highest possible price ASAP
Key Details
Sold Price $270,000
Property Type Condo
Sub Type Condo/Co-op
Listing Status Sold
Purchase Type For Sale
Square Footage 939 sqft
Price per Sqft $287
Subdivision Carlyle House
MLS Listing ID VAAR181870
Sold Date 06/14/21
Style Contemporary
Bedrooms 1
Full Baths 1
Half Baths 1
Condo Fees $498/mo
HOA Y/N N
Abv Grd Liv Area 939
Originating Board BRIGHT
Year Built 1974
Annual Tax Amount $2,264
Tax Year 2020
Property Description
Great community and a lovely area! This is a remodeled & spacious condo in a luxury high-rise building. The home has new engineered hardwood flooring in living and dining area with large sliding glass doors for light and access to a large balcony, with amazing views overlooking the pool. Kitchen features granite countertops, newer stainless steel appliances and a nook area for an office. Half bath also for the guests. Lots of closet space. Bedroom features access to balcony and large sliding glass door for more light, large custom-built walk-in closet. Bathrooms are nicely renovated! New high-end stacked washer/dryer in the unit. One parking in underground garage and option for additional parking in above ground lot or in garage. Plenty of visitor parking as well. Low condo fee and shopping nearby. Bus stop directly in front of building. The pool and bbq area is very spacious with a large courtyard and adjacent tennis courts, fitness room.
Location
State VA
County Arlington
Zoning RA7-16
Rooms
Other Rooms Living Room, Dining Room, Primary Bedroom, Kitchen, Laundry, Primary Bathroom
Main Level Bedrooms 1
Interior
Interior Features Crown Moldings, Chair Railings, Upgraded Countertops, Window Treatments, Carpet, Walk-in Closet(s)
Hot Water Electric
Heating Forced Air
Cooling Central A/C
Equipment Stainless Steel Appliances, Built-In Microwave, Dryer, Washer, Dishwasher, Disposal, Refrigerator, Icemaker, Stove
Appliance Stainless Steel Appliances, Built-In Microwave, Dryer, Washer, Dishwasher, Disposal, Refrigerator, Icemaker, Stove
Heat Source Electric
Laundry Dryer In Unit, Washer In Unit
Exterior
Exterior Feature Balcony
Garage Basement Garage
Garage Spaces 1.0
Amenities Available Common Grounds, Exercise Room, Fitness Center, Pool - Outdoor, Tennis Courts
Water Access N
Accessibility Other
Porch Balcony
Attached Garage 1
Total Parking Spaces 1
Garage Y
Building
Story 1
Unit Features Hi-Rise 9+ Floors
Sewer Public Sewer
Water Public
Architectural Style Contemporary
Level or Stories 1
Additional Building Above Grade, Below Grade
New Construction N
Schools
Middle Schools Gunston
High Schools Wakefield
School District Arlington County Public Schools
Others
HOA Fee Include Common Area Maintenance,Ext Bldg Maint,Insurance,Lawn Maintenance,Management,Pool(s),Road Maintenance,Snow Removal,Trash,Other
Senior Community No
Tax ID 28-004-090
Ownership Condominium
Special Listing Condition Standard
Read Less

Bought with Kathleen Dobbyn • Redfin Corporation
GET MORE INFORMATION




