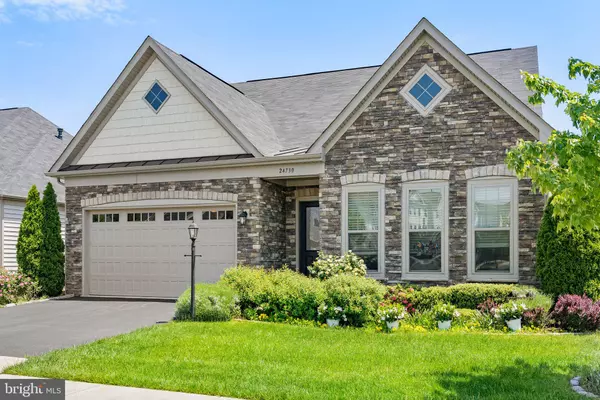For more information regarding the value of a property, please contact us for a free consultation.
24730 MARSHY HOPE ST Aldie, VA 20105
Want to know what your home might be worth? Contact us for a FREE valuation!

Our team is ready to help you sell your home for the highest possible price ASAP
Key Details
Sold Price $872,500
Property Type Single Family Home
Sub Type Detached
Listing Status Sold
Purchase Type For Sale
Square Footage 2,918 sqft
Price per Sqft $299
Subdivision Stone Ridge
MLS Listing ID VALO2027602
Sold Date 07/14/22
Style Craftsman
Bedrooms 3
Full Baths 3
Half Baths 1
HOA Fees $151/mo
HOA Y/N Y
Abv Grd Liv Area 2,224
Originating Board BRIGHT
Year Built 2015
Annual Tax Amount $7,170
Tax Year 2022
Lot Size 7,405 Sqft
Acres 0.17
Property Description
Fabulous one level living in great location close to shopping, restaurants, medical facilities. Best of both worlds; single family home with lawn maintenance included with reasonable HOA fee! 3 bedrooms 3.5 baths, 3 season room, deck, patio, partially finished lower level with huge walkout recreation room, full bath and office. Lower level unfinished areas offers tons of storage and additional space for finished rooms. Hardwood floors entire main level, expansive crown moldings and oversized trim and doors and 10 foot ceilings. Fabulous kitchen with huge center island, tons of cabinet space, granite, stainless appliances, pantry. Natural gas fireplace with cultured stone surround, spacious primary bedroom with sitting area and luxury bath. 2 additional large bedrooms on main level. Private fenced back yard backing to treed conservancy area. Sprinkler and security systems. Rare find and will not last long!!
Location
State VA
County Loudoun
Zoning PDH4
Rooms
Other Rooms Dining Room, Primary Bedroom, Bedroom 2, Bedroom 3, Kitchen, Family Room, Sun/Florida Room, Laundry, Office, Recreation Room, Storage Room, Utility Room, Primary Bathroom, Half Bath
Basement Full, Heated, Interior Access, Partially Finished, Poured Concrete, Rear Entrance, Sump Pump, Walkout Level, Windows
Main Level Bedrooms 3
Interior
Interior Features Ceiling Fan(s), Chair Railings, Combination Kitchen/Dining, Crown Moldings, Entry Level Bedroom, Family Room Off Kitchen, Floor Plan - Open
Hot Water Natural Gas
Heating Heat Pump - Gas BackUp
Cooling Heat Pump(s)
Flooring Hardwood, Ceramic Tile, Carpet
Fireplaces Number 1
Fireplaces Type Stone, Fireplace - Glass Doors, Gas/Propane
Equipment Built-In Microwave, Cooktop, Dishwasher, Disposal, Dryer, Humidifier, Oven - Double, Refrigerator, Washer - Front Loading, Water Heater
Fireplace Y
Window Features Insulated,Screens,Vinyl Clad
Appliance Built-In Microwave, Cooktop, Dishwasher, Disposal, Dryer, Humidifier, Oven - Double, Refrigerator, Washer - Front Loading, Water Heater
Heat Source Natural Gas, Electric
Laundry Main Floor
Exterior
Exterior Feature Deck(s), Patio(s), Enclosed, Porch(es)
Parking Features Garage Door Opener, Garage - Front Entry, Inside Access
Garage Spaces 4.0
Fence Rear, Wood, Decorative
Amenities Available Bike Trail, Common Grounds, Jog/Walk Path, Pool - Outdoor, Tennis Courts, Tot Lots/Playground, Club House
Water Access N
View Garden/Lawn, Trees/Woods
Roof Type Asphalt
Street Surface Black Top
Accessibility None
Porch Deck(s), Patio(s), Enclosed, Porch(es)
Attached Garage 2
Total Parking Spaces 4
Garage Y
Building
Lot Description Backs - Open Common Area, Backs to Trees, Landscaping, Rear Yard, SideYard(s)
Story 2
Foundation Concrete Perimeter
Sewer Public Sewer
Water Public
Architectural Style Craftsman
Level or Stories 2
Additional Building Above Grade, Below Grade
Structure Type Dry Wall,High
New Construction N
Schools
Elementary Schools Arcola
Middle Schools Mercer
High Schools John Champe
School District Loudoun County Public Schools
Others
HOA Fee Include Common Area Maintenance,Lawn Maintenance,Management,Road Maintenance,Snow Removal,Trash
Senior Community No
Tax ID 247102147000
Ownership Fee Simple
SqFt Source Assessor
Horse Property N
Special Listing Condition Standard
Read Less

Bought with SAINATH VARMA ALLURI • Alluri Realty, Inc.
GET MORE INFORMATION




