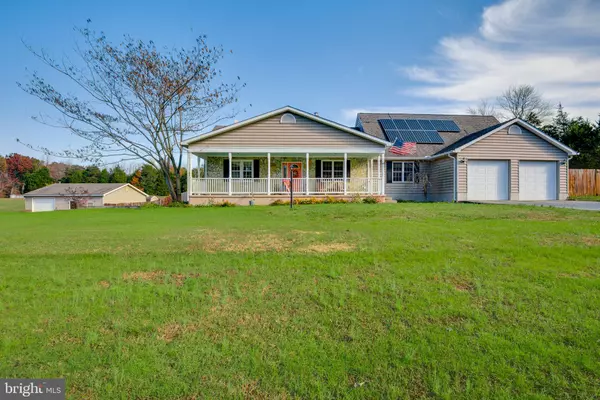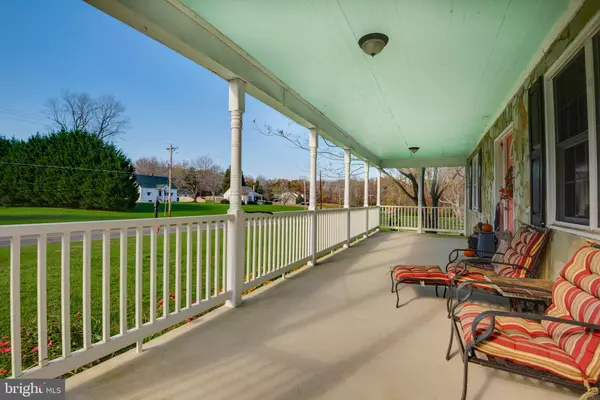For more information regarding the value of a property, please contact us for a free consultation.
5250 BICKNELL RD Marbury, MD 20658
Want to know what your home might be worth? Contact us for a FREE valuation!

Our team is ready to help you sell your home for the highest possible price ASAP
Key Details
Sold Price $390,000
Property Type Single Family Home
Sub Type Detached
Listing Status Sold
Purchase Type For Sale
Square Footage 2,550 sqft
Price per Sqft $152
Subdivision None Available
MLS Listing ID MDCH219530
Sold Date 12/21/20
Style Cape Cod
Bedrooms 4
Full Baths 3
Half Baths 1
HOA Y/N N
Abv Grd Liv Area 2,550
Originating Board BRIGHT
Year Built 1935
Annual Tax Amount $4,642
Tax Year 2020
Lot Size 1.000 Acres
Acres 1.0
Property Description
Taking you HOME down Country Roads to this beautiful cape cod nestled on a one acre lot with a charming wrap-around front porch. Enjoy scenic backyard views from an inviting in-ground pool (pool pump system replaced in 2018) with a poolside pool house and a generous sundeck. The back deck and pool area are the perfect spots for endless summer time entertainment. This expanded and remodeled home boasts four bedrooms and three and one half bathrooms. The master bedroom and bathroom are located on the main floor of the home. Eat-in kitchen, a separate dining room, two family rooms and a HUGE upstairs great room with a bar and pool table that convey with the home. The large unfinished basement offers future expansion possibility and tons of storage space. There is an attached two car garage and a 30 x 32 detached garage that includes a HUGE work shop area. The detached garage also has a single garage door for parking. There are two separate driveways on each side of the home. New A/C replaced in 2020. Solar panels are leased with Sun Run and will transfer to new owner. AS IS sale.
Location
State MD
County Charles
Zoning WCD
Rooms
Other Rooms Living Room, Dining Room, Primary Bedroom, Bedroom 2, Bedroom 3, Bedroom 4, Kitchen, Family Room, Den, Basement, Great Room, Primary Bathroom, Full Bath, Half Bath
Basement Other
Main Level Bedrooms 2
Interior
Interior Features Ceiling Fan(s), Crown Moldings, Entry Level Bedroom, Kitchen - Eat-In, Kitchen - Table Space, Wood Floors
Hot Water Electric
Heating Forced Air
Cooling Central A/C
Equipment Built-In Microwave, Dishwasher, Freezer, Refrigerator, Stove
Fireplace N
Appliance Built-In Microwave, Dishwasher, Freezer, Refrigerator, Stove
Heat Source Oil
Exterior
Exterior Feature Porch(es), Deck(s)
Parking Features Garage - Front Entry, Garage Door Opener, Inside Access
Garage Spaces 3.0
Pool In Ground
Water Access N
Accessibility None
Porch Porch(es), Deck(s)
Attached Garage 2
Total Parking Spaces 3
Garage Y
Building
Story 3
Sewer Community Septic Tank, Private Septic Tank
Water Well
Architectural Style Cape Cod
Level or Stories 3
Additional Building Above Grade, Below Grade
New Construction N
Schools
Elementary Schools Gale-Bailey
Middle Schools General Smallwood
High Schools Henry E. Lackey
School District Charles County Public Schools
Others
Senior Community No
Tax ID 0910004462
Ownership Fee Simple
SqFt Source Assessor
Special Listing Condition Standard
Read Less

Bought with Milton Eugene Baxter III • Own Real Estate
GET MORE INFORMATION




