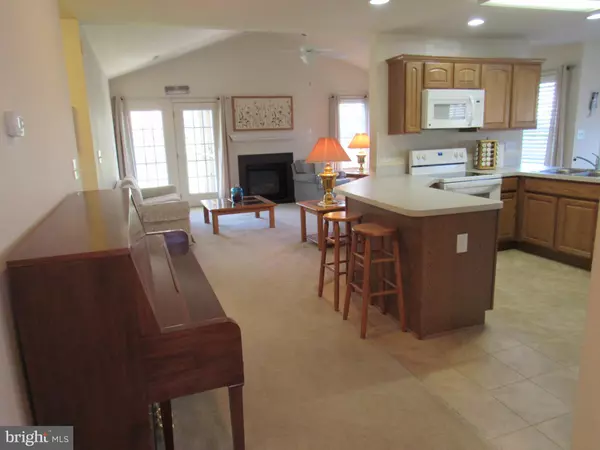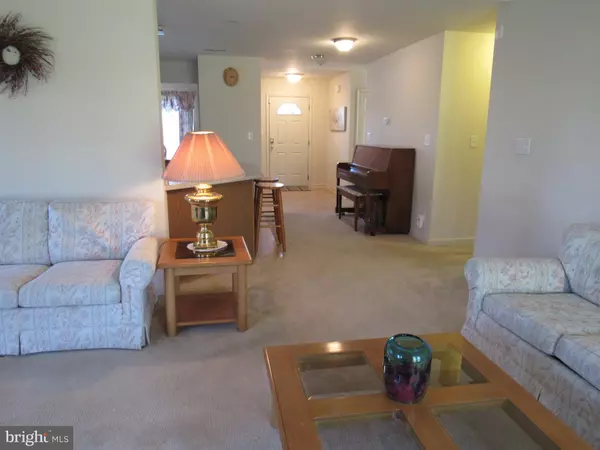For more information regarding the value of a property, please contact us for a free consultation.
1304 MONARCH ST Culpeper, VA 22701
Want to know what your home might be worth? Contact us for a FREE valuation!

Our team is ready to help you sell your home for the highest possible price ASAP
Key Details
Sold Price $315,000
Property Type Single Family Home
Sub Type Detached
Listing Status Sold
Purchase Type For Sale
Square Footage 1,698 sqft
Price per Sqft $185
Subdivision Kings Manor
MLS Listing ID VACU143088
Sold Date 12/30/20
Style Ranch/Rambler
Bedrooms 3
Full Baths 2
HOA Fees $83/qua
HOA Y/N Y
Abv Grd Liv Area 1,698
Originating Board BRIGHT
Year Built 2012
Annual Tax Amount $1,857
Tax Year 2019
Lot Size 0.340 Acres
Acres 0.34
Property Description
What a Gem! Sweet One Level Living Home That Offers Plenty! Attractive Brick Front Home was Built in 2012. A Bonus - The HOA Takes Care Of The Grass Cutting! Open Floor Plan With A Very Large Great Room Complete With Vaulted Ceiling, Plenty Of Natural Light And A Fireplace. The Kitchen Offers Ample Space With Breakfast Nook, Breakfast Bar And A Desk Area. There Is Also A Separate Dining Room For Formal Dining Pleasure. The Spacious Primary Bedroom Offers A walk In Closet While The Bath Offers Double Sinks, Separate Shower And A Soaking Tub. The Additional Two Bedrooms Have Double Door Closets. The Laundry Room Is Just Off The Two Car Garage. The Exterior Has A Extra Large Lot, Landscaping And A Rear Screened Porch For Your Outdoor Pleasure. Complete With FIOS For Internet. Offering So Much It's Not Likely To Last Long!
Location
State VA
County Culpeper
Zoning R1
Rooms
Other Rooms Dining Room, Primary Bedroom, Bedroom 2, Bedroom 3, Kitchen, Foyer, Great Room, Laundry, Bathroom 2, Primary Bathroom
Main Level Bedrooms 3
Interior
Interior Features Carpet, Ceiling Fan(s), Entry Level Bedroom, Floor Plan - Open, Formal/Separate Dining Room, Kitchen - Eat-In, Kitchen - Table Space, Pantry, Recessed Lighting, Soaking Tub, Stall Shower, Walk-in Closet(s), Breakfast Area
Hot Water Natural Gas
Heating Forced Air
Cooling Central A/C, Ceiling Fan(s)
Flooring Ceramic Tile, Carpet
Fireplaces Number 1
Equipment Built-In Microwave, Dishwasher, Disposal, Icemaker, Oven/Range - Electric, Refrigerator, Washer/Dryer Hookups Only, Water Heater
Appliance Built-In Microwave, Dishwasher, Disposal, Icemaker, Oven/Range - Electric, Refrigerator, Washer/Dryer Hookups Only, Water Heater
Heat Source Natural Gas
Exterior
Exterior Feature Porch(es), Screened
Parking Features Garage - Front Entry, Garage Door Opener
Garage Spaces 2.0
Amenities Available Common Grounds, Picnic Area
Water Access N
Accessibility None
Porch Porch(es), Screened
Attached Garage 2
Total Parking Spaces 2
Garage Y
Building
Lot Description Landscaping, Level
Story 1
Sewer Public Sewer
Water Public
Architectural Style Ranch/Rambler
Level or Stories 1
Additional Building Above Grade, Below Grade
New Construction N
Schools
School District Culpeper County Public Schools
Others
HOA Fee Include Lawn Maintenance
Senior Community No
Tax ID 41-B-23- -14
Ownership Fee Simple
SqFt Source Assessor
Acceptable Financing Conventional, FHA, VA, Cash
Listing Terms Conventional, FHA, VA, Cash
Financing Conventional,FHA,VA,Cash
Special Listing Condition Standard
Read Less

Bought with Mary Ann Dubell • CENTURY 21 New Millennium
GET MORE INFORMATION




