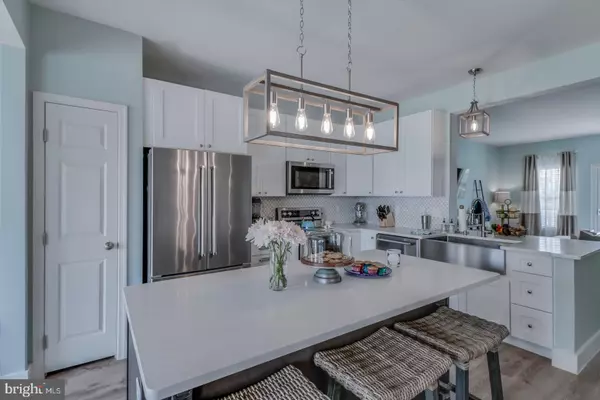For more information regarding the value of a property, please contact us for a free consultation.
30072 JUMP LN #104 Ocean View, DE 19970
Want to know what your home might be worth? Contact us for a FREE valuation!

Our team is ready to help you sell your home for the highest possible price ASAP
Key Details
Sold Price $449,900
Property Type Townhouse
Sub Type Interior Row/Townhouse
Listing Status Sold
Purchase Type For Sale
Square Footage 2,000 sqft
Price per Sqft $224
Subdivision Sandy Cove
MLS Listing ID DESU168220
Sold Date 10/23/20
Style Coastal
Bedrooms 4
Full Baths 3
Half Baths 1
HOA Fees $394/ann
HOA Y/N Y
Abv Grd Liv Area 2,000
Originating Board BRIGHT
Year Built 2009
Annual Tax Amount $1,147
Tax Year 2020
Lot Dimensions 0.00 x 0.00
Property Description
Welcome to Sandy Cove! Newly renovated townhouse with views of the water and sunset! First level features a welcoming entry foyer, laundry room, garage, and first floor master suite with slider to back patio. First floor master bathroom features tile floors and tile shower with Hudson Reed shower system with wall jets and rain shower. Second level features a newly renovated kitchen with island with quartz counters, solid birch soft close dovetail cabinetry, farmhouse sink, tile backsplash, luxury vinyl plank flooring & stainless Kitchenaid appliances. Kitchen opens to sunroom and back deck with views of the marina, Whites Creek, and Indian River Bay. Front of house features great room, powder room, and front deck. Third level features a master suite with tile shower and floors and Hudson Reed shower system with wall jets and rain shower. Two additional bathrooms share a renovated full bathroom with live edge wood countertops. Waterfront community with marina, boat ramp, pool, private beach, fishing & crabbing pier, & easy access to the Indian River Bay & Atlantic Ocean!
Location
State DE
County Sussex
Area Baltimore Hundred (31001)
Zoning RESIDENTIAL
Rooms
Other Rooms Primary Bedroom, Bedroom 2, Bedroom 3, Bedroom 4, Kitchen, Foyer, Sun/Florida Room, Great Room, Laundry, Bathroom 2, Bathroom 3, Half Bath
Interior
Interior Features Carpet, Ceiling Fan(s), Entry Level Bedroom, Floor Plan - Open, Kitchen - Eat-In, Kitchen - Island, Walk-in Closet(s), Window Treatments
Hot Water Electric
Heating Heat Pump(s)
Cooling Central A/C
Flooring Ceramic Tile, Vinyl
Equipment Stainless Steel Appliances, Dishwasher, Disposal, Dryer, Microwave, Oven/Range - Electric, Washer, Water Heater
Furnishings Partially
Appliance Stainless Steel Appliances, Dishwasher, Disposal, Dryer, Microwave, Oven/Range - Electric, Washer, Water Heater
Heat Source Electric
Laundry Lower Floor
Exterior
Exterior Feature Patio(s), Deck(s)
Parking Features Garage - Front Entry
Garage Spaces 3.0
Amenities Available Beach, Boat Ramp, Jog/Walk Path, Pier/Dock, Pool - Outdoor, Swimming Pool, Water/Lake Privileges
Water Access Y
View Bay
Roof Type Metal
Accessibility None
Porch Patio(s), Deck(s)
Attached Garage 1
Total Parking Spaces 3
Garage Y
Building
Story 3
Foundation Slab
Sewer Public Sewer
Water Public
Architectural Style Coastal
Level or Stories 3
Additional Building Above Grade, Below Grade
New Construction N
Schools
School District Indian River
Others
HOA Fee Include Common Area Maintenance,Lawn Maintenance,Management,Pier/Dock Maintenance,Reserve Funds,Road Maintenance,Snow Removal,Trash
Senior Community No
Tax ID 134-08.00-154.00-104
Ownership Fee Simple
SqFt Source Estimated
Acceptable Financing Cash, Conventional
Listing Terms Cash, Conventional
Financing Cash,Conventional
Special Listing Condition Standard
Read Less

Bought with Kimberly Lear Hamer • Monument Sotheby's International Realty
GET MORE INFORMATION




