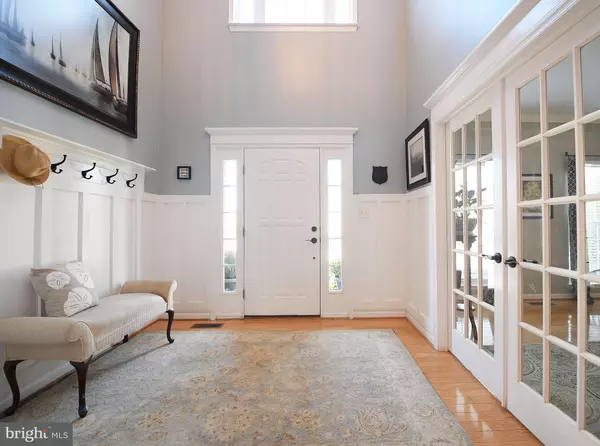For more information regarding the value of a property, please contact us for a free consultation.
2804 LOCHRANZA WAY Abingdon, MD 21009
Want to know what your home might be worth? Contact us for a FREE valuation!

Our team is ready to help you sell your home for the highest possible price ASAP
Key Details
Sold Price $539,000
Property Type Single Family Home
Sub Type Detached
Listing Status Sold
Purchase Type For Sale
Square Footage 4,672 sqft
Price per Sqft $115
Subdivision Monmouth Meadows
MLS Listing ID MDHR253968
Sold Date 01/20/21
Style Colonial
Bedrooms 4
Full Baths 2
Half Baths 1
HOA Fees $34/mo
HOA Y/N Y
Abv Grd Liv Area 3,272
Originating Board BRIGHT
Year Built 2004
Annual Tax Amount $5,009
Tax Year 2020
Lot Size 8,319 Sqft
Acres 0.19
Property Description
Welcome to 2804 Lochranza Way, a desirable home in Monmouth Meadows with 4 spacious bedrooms, 2.5 baths, and a 2 car garage. This home is within walking distance to the library, elementary school, Harford Glen, Bear Legacy Park, and the soon to come Arts Center. The entire 1st floor is hardwood and features a living room, dining room, open floor plan with combo family room and large eat-in kitchen with an island. Sliding doors in the kitchen lead to the fully fenced back yard that is great for entertaining. The home has a 35x12ft deck and a brick-paved pathway leading from the driveway, to a large circular patio with an in-ground fire pit. Other features of the 1st floor include a gas fireplace in the family room, large, sun-lit two-story foyer, 1/2 bath, and mudroom off of the garage. The entire 2nd floor is newly carpeted and features 4 bedrooms, 2 full baths, 4 walk-in closets, and the laundry room. The large finished basement features wood flooring and 2 bonus rooms which can be used as playrooms or guest rooms, 3 storage areas, and walk-up steps to the backyard patio. Water and drain-rough in's both allow for a wet bar and a 3rd bathroom if you desire. Recent upgrades include new roof, new HVAC unit and new carpet.
Location
State MD
County Harford
Zoning R3COS
Direction East
Rooms
Other Rooms Dining Room, Primary Bedroom, Bedroom 2, Bedroom 3, Bedroom 4, Kitchen, Game Room, Family Room, Foyer, Laundry, Mud Room, Office, Recreation Room, Storage Room, Workshop, Bathroom 2, Primary Bathroom, Half Bath, Additional Bedroom
Basement Other, Daylight, Partial, Connecting Stairway, Fully Finished, Outside Entrance, Poured Concrete, Rough Bath Plumb, Rear Entrance, Sump Pump, Walkout Stairs, Windows, Workshop
Interior
Interior Features Built-Ins, Carpet, Ceiling Fan(s), Chair Railings, Combination Kitchen/Living, Crown Moldings, Family Room Off Kitchen, Floor Plan - Open, Formal/Separate Dining Room, Kitchen - Eat-In, Kitchen - Island, Kitchen - Table Space, Pantry, Primary Bath(s), Recessed Lighting, Store/Office, Tub Shower, Upgraded Countertops, Wainscotting, Walk-in Closet(s), Water Treat System, Wet/Dry Bar, Window Treatments, Wine Storage, Wood Floors
Hot Water 60+ Gallon Tank
Cooling Central A/C
Flooring Ceramic Tile, Hardwood, Partially Carpeted
Fireplaces Number 1
Fireplaces Type Gas/Propane, Mantel(s), Stone
Equipment Built-In Microwave, Disposal, Dishwasher, Dryer, Dryer - Front Loading, Dryer - Gas, Energy Efficient Appliances, Exhaust Fan, Icemaker, Oven/Range - Gas, Range Hood, Refrigerator, Stainless Steel Appliances, Stove, Washer, Water Dispenser, Water Heater - High-Efficiency
Furnishings No
Fireplace Y
Window Features Double Pane,Screens
Appliance Built-In Microwave, Disposal, Dishwasher, Dryer, Dryer - Front Loading, Dryer - Gas, Energy Efficient Appliances, Exhaust Fan, Icemaker, Oven/Range - Gas, Range Hood, Refrigerator, Stainless Steel Appliances, Stove, Washer, Water Dispenser, Water Heater - High-Efficiency
Heat Source Natural Gas
Laundry Upper Floor
Exterior
Exterior Feature Brick, Deck(s), Patio(s)
Parking Features Garage - Front Entry, Built In, Additional Storage Area, Garage Door Opener, Inside Access
Garage Spaces 4.0
Fence Rear, Partially, Wood
Water Access N
View Trees/Woods
Roof Type Architectural Shingle
Accessibility Doors - Lever Handle(s)
Porch Brick, Deck(s), Patio(s)
Attached Garage 2
Total Parking Spaces 4
Garage Y
Building
Lot Description Front Yard, Landscaping, Partly Wooded, Premium, Private, Rear Yard, SideYard(s), Trees/Wooded
Story 3
Sewer Public Sewer
Water Public
Architectural Style Colonial
Level or Stories 3
Additional Building Above Grade, Below Grade
Structure Type Cathedral Ceilings,9'+ Ceilings,Vaulted Ceilings
New Construction N
Schools
Elementary Schools Emmorton
Middle Schools Bel Air
High Schools Bel Air
School District Harford County Public Schools
Others
Pets Allowed Y
HOA Fee Include Common Area Maintenance,Management
Senior Community No
Tax ID 1301351109
Ownership Fee Simple
SqFt Source Assessor
Security Features Carbon Monoxide Detector(s),Smoke Detector
Horse Property N
Special Listing Condition Standard
Pets Allowed No Pet Restrictions
Read Less

Bought with Tony Migliaccio • Long & Foster Real Estate, Inc.
GET MORE INFORMATION




