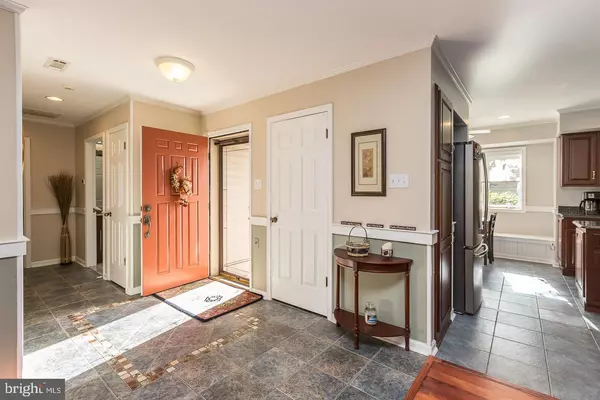For more information regarding the value of a property, please contact us for a free consultation.
866 JEFFERSON WAY West Chester, PA 19380
Want to know what your home might be worth? Contact us for a FREE valuation!

Our team is ready to help you sell your home for the highest possible price ASAP
Key Details
Sold Price $359,000
Property Type Townhouse
Sub Type End of Row/Townhouse
Listing Status Sold
Purchase Type For Sale
Square Footage 1,505 sqft
Price per Sqft $238
Subdivision Hersheys Mill
MLS Listing ID PACT518880
Sold Date 01/15/21
Style Traditional
Bedrooms 2
Full Baths 2
HOA Fees $577/qua
HOA Y/N Y
Abv Grd Liv Area 1,505
Originating Board BRIGHT
Year Built 1986
Annual Tax Amount $3,941
Tax Year 2020
Lot Size 1,375 Sqft
Acres 0.03
Lot Dimensions 0.00 x 0.00
Property Description
SHOWINGS START SATURDAY 11/7. A Beautiful 2 Bedroom/2 Full Bath Plus Den Modified Donegal Model with a Superb Water View. This is an end unit in Jefferson Village in Hershey's Mill 55 Community. Abundant light as you enter the lovely tiled Foyer of this model. You will find many upgrades: New Paint, Silhouette Blinds throughout, 5 Hunter Ceiling Fans, New Stainless Steal Appliances, New HVAC and Water Heater, and New Full Size Stackable Washer and Dryer. It is an open floorplan with Fireplace to enjoy from your Living Room & Dining Room. You will enter the Sunroom through the French Doors with views of the POND, Fountain and Golf Course. Next, you have an updated bright Kitchen with Cherry Cabinets, Work Island, extended Bar with stools, Tile Floor, Granite Countertops, Window Seat to enjoy your coffee and all new Stainless Steel Appliances. There is Chair Rail and Crown Molding creating an elegant look for the Living/Dining Rooms, Hall and Master Bedroom. This is a beautifully appointed 2 Bedroom plus Den home. The Master Bedroom has a walk-in closet plus another closet for all your needs. The Master Bedroom has a very nice Master Bath with a stall Shower. The den is a generous size with a Full Hall Bath with a Tub/Shower tiled combination. The Second Bedroom is an enclosed Loft with skylights and a closet. This is a very well maintained home and it shows. Come see it before it goes!! Hershey's Mill is a Gated Community with 24 Hour Gatehouse Staff assuring safety and privacy, Tennis, Pickle, Pool and many more sports and Activities to enjoy. Even an 18 hole Golf Course available with membership. One Time Hershey's Mill Master Association Fee of $2216.00 and One Quarter Fee for Jefferson Village HOA of $1731.00 are due at Settlement From Buyer. ***SHOWINGS START SATURDAY 11/7***
Location
State PA
County Chester
Area East Goshen Twp (10353)
Zoning R2
Rooms
Other Rooms Living Room, Dining Room, Primary Bedroom, Kitchen, Den, Bathroom 2
Main Level Bedrooms 1
Interior
Interior Features Breakfast Area, Carpet, Ceiling Fan(s), Chair Railings, Combination Dining/Living, Crown Moldings, Entry Level Bedroom, Family Room Off Kitchen, Floor Plan - Open, Kitchen - Eat-In, Kitchen - Gourmet, Kitchen - Island, Kitchen - Table Space, Pantry, Primary Bath(s), Recessed Lighting, Stall Shower, Tub Shower, Upgraded Countertops, Walk-in Closet(s), Window Treatments
Hot Water Electric
Heating Heat Pump(s)
Cooling Central A/C
Flooring Carpet, Ceramic Tile, Laminated
Fireplaces Number 1
Fireplaces Type Wood
Equipment Built-In Microwave, Dishwasher, Disposal, Dryer - Electric, Exhaust Fan, Icemaker, Oven - Self Cleaning, Oven/Range - Electric, Refrigerator, Stainless Steel Appliances, Washer/Dryer Stacked, Water Heater, Oven - Double
Fireplace Y
Window Features Screens,Skylights,Wood Frame,Insulated,Casement
Appliance Built-In Microwave, Dishwasher, Disposal, Dryer - Electric, Exhaust Fan, Icemaker, Oven - Self Cleaning, Oven/Range - Electric, Refrigerator, Stainless Steel Appliances, Washer/Dryer Stacked, Water Heater, Oven - Double
Heat Source Electric
Laundry Main Floor
Exterior
Exterior Feature Deck(s)
Parking Features Garage - Front Entry, Garage Door Opener
Garage Spaces 1.0
Amenities Available Common Grounds, Community Center, Gated Community, Golf Course Membership Available, Pool - Outdoor, Security, Shuffleboard, Tennis Courts
Water Access N
View Golf Course, Pond
Roof Type Asphalt
Street Surface Paved
Accessibility 2+ Access Exits, No Stairs
Porch Deck(s)
Total Parking Spaces 1
Garage Y
Building
Lot Description Cul-de-sac, Pond
Story 1
Sewer Community Septic Tank, Private Septic Tank
Water Public
Architectural Style Traditional
Level or Stories 1
Additional Building Above Grade, Below Grade
Structure Type Dry Wall,Vaulted Ceilings
New Construction N
Schools
School District West Chester Area
Others
Pets Allowed Y
HOA Fee Include Cable TV,Common Area Maintenance,Lawn Maintenance,Management,Road Maintenance,Security Gate,Sewer,Snow Removal,Trash,Water
Senior Community Yes
Age Restriction 55
Tax ID 53-02 -0818
Ownership Fee Simple
SqFt Source Assessor
Acceptable Financing Cash, Conventional
Listing Terms Cash, Conventional
Financing Cash,Conventional
Special Listing Condition Standard
Pets Allowed Cats OK, Dogs OK, Number Limit
Read Less

Bought with Christine K Becker-Brown • BHHS Fox & Roach-Exton
GET MORE INFORMATION




