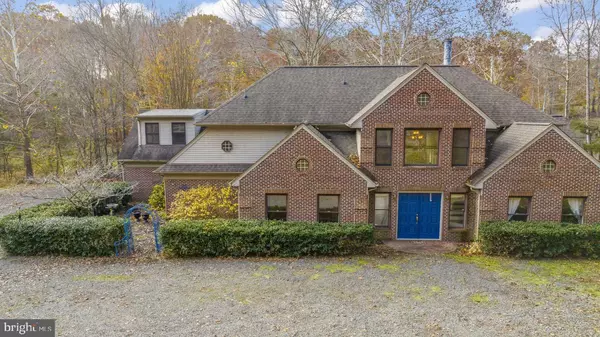For more information regarding the value of a property, please contact us for a free consultation.
159 DOE WAY Fredericksburg, VA 22406
Want to know what your home might be worth? Contact us for a FREE valuation!

Our team is ready to help you sell your home for the highest possible price ASAP
Key Details
Sold Price $625,000
Property Type Single Family Home
Sub Type Detached
Listing Status Sold
Purchase Type For Sale
Square Footage 4,250 sqft
Price per Sqft $147
Subdivision Hartlake Estates
MLS Listing ID VAST2016822
Sold Date 11/22/22
Style Colonial,Manor
Bedrooms 5
Full Baths 4
Half Baths 1
HOA Fees $50/mo
HOA Y/N Y
Abv Grd Liv Area 4,250
Originating Board BRIGHT
Year Built 1993
Annual Tax Amount $4,941
Tax Year 2022
Lot Size 5.000 Acres
Acres 5.0
Property Description
Forget Skyline Drive leaf watching. Enjoy your own spectacular fall foliage at this wooded, tranquil, lake front manor style home nestled on a deep 5 acre parcel! This is one of five premium homes situated lake front on the private lake of Hartlake Estates - an enclave of approximately 70 custom homes spread out on over 400 acres of estate size lots just off Route 17 where Stafford & Fauquier Counties intersect near Goldvein. This ALL brick, stick built colonial has an exquisite floor plan with high end architectural features: a soaring two story entryway, a spacious central living room with a 20 foot high ceiling and wall of palladium style windows with ample natural light, dual staircases, an owner's suite on the main level, a second story bridge/overhead walkway connecting upper level bedrooms and a two sided marble surround fireplace. The home is large and accommodating to guests for entertaining with full sized separate dining room, two living areas, an office/den, a brick patio with a pergola style roofing and a wet bar with a pass through to serve both living room areas. For your inner chef, the kitchen supports big family gatherings and holiday entertaining. There's a large country kitchen featuring two stoves, granite counters, coffee/mocha wood cabinetry, ceramic tile flooring, motion sensor activated kitchen faucet, a newer stainless dishwasher, a center prep island, a walk-in pantry and generous room for a full sized table. The kitchen table area is filled with morning sunshine from the two overhead skylights. The home is situated perfectly on the lot so all 5 bedrooms enjoy superb, year round, water views. The first floor owner's suite enjoys two closets, a fireplace and a private ensuite dual vanity bathroom. The side entry two car garage has a finished apartment overhead which is perfect for guests, an au pair or in law. End your busy evenings on your private dock - perfect for sunsets and wine sipping. For remote workers- high speed Comcast broadband is available in the community. Major shopping is only minutes away on Rte. 17. Interstate 95 is about 9 miles away. Enjoy fishing and kayaking on your own small dock on Hartlake. 1/3 acre of fruit trees established by seller as a small orchard and shall convey. Trees are about 3ish years old and are bearing fruit. Fruit trees include apple, bubblegum plum, cherries, peaches and pear trees. For the serious outdoor enthusiast, the C.F. Phelps Wildlife Management Area offering over 4500 acres and which allows hunting, fishing, hiking, kayaking and canoeing, primitive camping and bird watching is only about 6 miles away as the crow flies. This is a great structure with limitless opportunities awaiting your creative ideas to modernize the home into your future farmette and paradise. This is the best deal available in close to DC commuter counties for an ALL brick colonial with over 3950+ above grade finished sq ft situated lake front on 5 acres in a horse approved community - this home is priced to sell as-is.
Location
State VA
County Stafford
Zoning A1
Rooms
Other Rooms Living Room, Dining Room, Primary Bedroom, Bedroom 2, Bedroom 3, Bedroom 4, Kitchen, Den, Foyer, 2nd Stry Fam Ovrlk, Laundry, Office, Efficiency (Additional), Attic, Primary Bathroom
Main Level Bedrooms 1
Interior
Interior Features Additional Stairway, Bar, Carpet, Ceiling Fan(s), Dining Area, Family Room Off Kitchen, Formal/Separate Dining Room, Kitchen - Country, Kitchen - Island, Kitchen - Table Space, Pantry, Primary Bath(s), Recessed Lighting, Upgraded Countertops, Walk-in Closet(s), Wet/Dry Bar
Hot Water Electric
Heating Heat Pump(s)
Cooling None
Flooring Ceramic Tile, Carpet, Engineered Wood
Fireplaces Number 1
Fireplaces Type Double Sided
Equipment Dishwasher, Dryer, Exhaust Fan, Freezer, Oven/Range - Gas, Range Hood, Refrigerator, Washer
Fireplace Y
Window Features Atrium,Screens,Skylights
Appliance Dishwasher, Dryer, Exhaust Fan, Freezer, Oven/Range - Gas, Range Hood, Refrigerator, Washer
Heat Source Electric
Laundry Main Floor
Exterior
Exterior Feature Patio(s), Brick
Garage Built In, Garage - Side Entry, Garage Door Opener
Garage Spaces 6.0
Fence Rear, Split Rail
Utilities Available Propane, Under Ground
Amenities Available Lake, Water/Lake Privileges
Waterfront Description Private Dock Site
Water Access Y
Water Access Desc Boat - Non Powered Only,Canoe/Kayak,Fishing Allowed,Private Access,Public Access
View Lake
Roof Type Architectural Shingle
Street Surface Black Top
Farm Horse,Orchard
Accessibility None
Porch Patio(s), Brick
Road Frontage Road Maintenance Agreement
Attached Garage 2
Total Parking Spaces 6
Garage Y
Building
Lot Description Trees/Wooded, Secluded, Rural
Story 2
Foundation Slab
Sewer Gravity Sept Fld, On Site Septic, Septic < # of BR, Septic Exists
Water Well
Architectural Style Colonial, Manor
Level or Stories 2
Additional Building Above Grade, Below Grade
Structure Type Dry Wall,2 Story Ceilings,High,Vaulted Ceilings
New Construction N
Schools
School District Stafford County Public Schools
Others
HOA Fee Include Road Maintenance,Snow Removal,Common Area Maintenance,Reserve Funds,Other
Senior Community No
Tax ID 25B 1 15
Ownership Fee Simple
SqFt Source Assessor
Horse Property Y
Special Listing Condition Standard
Read Less

Bought with Kimberly A Guilder • Berkshire Hathaway HomeServices PenFed Realty
GET MORE INFORMATION




