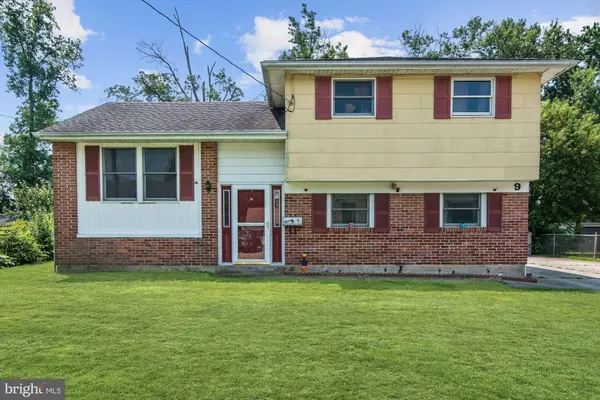For more information regarding the value of a property, please contact us for a free consultation.
9 CANTERBURY DR Pennsville, NJ 08070
Want to know what your home might be worth? Contact us for a FREE valuation!

Our team is ready to help you sell your home for the highest possible price ASAP
Key Details
Sold Price $144,000
Property Type Single Family Home
Sub Type Detached
Listing Status Sold
Purchase Type For Sale
Square Footage 1,474 sqft
Price per Sqft $97
Subdivision Valley Park
MLS Listing ID NJSA135218
Sold Date 05/08/20
Style Split Level
Bedrooms 3
Full Baths 1
Half Baths 1
HOA Y/N N
Abv Grd Liv Area 1,474
Originating Board BRIGHT
Year Built 1959
Annual Tax Amount $5,846
Tax Year 2019
Lot Size 9,239 Sqft
Acres 0.21
Lot Dimensions 70.00 x 132.00
Property Description
Welcome to Canterbury Drive, in the charming neighborhood of Valley Park where Flood Insurance is not required! Enjoy the privacy & views of a rear yard that backs to sprawling farmland. This split-level home features original hardwood floors, 3 bedrooms, 1/1 baths, open concept dining & living rooms, updated kitchen with breakfast bar and large pantry, a lower level bonus room with newer carpet, plus an additional room for a home gym or office space. Enter the rear sun room that is set up with a tiki theme and ready for fun gatherings! This property has a fenced yard and has a large driveway. Reap the benefits of living in town; close to shops, Delaware Memorial Bridge, Philadelphia, and all major highways, while enjoying the privacy and beauty of Salem County's countryside. Sheds are as-is.
Location
State NJ
County Salem
Area Pennsville Twp (21709)
Zoning 02
Rooms
Other Rooms Living Room, Dining Room, Primary Bedroom, Bedroom 2, Bedroom 3, Kitchen, Sun/Florida Room, Exercise Room, Laundry, Bonus Room, Full Bath, Half Bath
Interior
Interior Features Breakfast Area, Ceiling Fan(s), Combination Dining/Living, Wood Floors
Hot Water Natural Gas
Heating Forced Air
Cooling Ceiling Fan(s), Wall Unit, Window Unit(s)
Flooring Carpet, Concrete, Hardwood, Fully Carpeted
Equipment Built-In Microwave, Built-In Range, Dryer, Refrigerator, Washer
Furnishings No
Fireplace N
Appliance Built-In Microwave, Built-In Range, Dryer, Refrigerator, Washer
Heat Source Natural Gas
Laundry Has Laundry
Exterior
Exterior Feature Patio(s)
Fence Chain Link
Utilities Available Cable TV, Electric Available, Natural Gas Available, Phone, Phone Available, Sewer Available, Water Available
Amenities Available None
Water Access N
View Garden/Lawn
Roof Type Asphalt
Accessibility None
Porch Patio(s)
Road Frontage Boro/Township
Garage N
Building
Lot Description Front Yard, Level, Rear Yard, SideYard(s), Backs to Trees
Story 3+
Foundation Block
Sewer Public Sewer
Water Public
Architectural Style Split Level
Level or Stories 3+
Additional Building Above Grade, Below Grade
Structure Type Dry Wall
New Construction N
Schools
Elementary Schools Valley Park E.S.
Middle Schools Pennsville M.S.
High Schools Pennsville Memorial H.S.
School District Pennsville Township Public Schools
Others
HOA Fee Include None
Senior Community No
Tax ID 09-04109-00008
Ownership Fee Simple
SqFt Source Assessor
Security Features Carbon Monoxide Detector(s),Smoke Detector
Acceptable Financing Cash, Conventional, FHA, USDA, VA
Horse Property N
Listing Terms Cash, Conventional, FHA, USDA, VA
Financing Cash,Conventional,FHA,USDA,VA
Special Listing Condition Standard
Read Less

Bought with Tiffany A Beltran • Keller Williams Philadelphia
GET MORE INFORMATION




