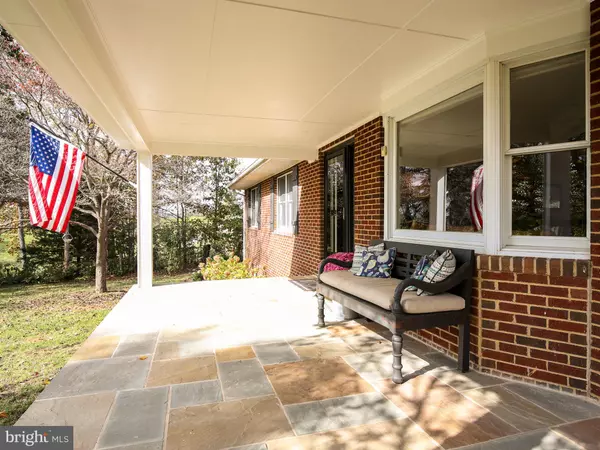For more information regarding the value of a property, please contact us for a free consultation.
544 ANNFIELD RD Berryville, VA 22611
Want to know what your home might be worth? Contact us for a FREE valuation!

Our team is ready to help you sell your home for the highest possible price ASAP
Key Details
Sold Price $545,000
Property Type Single Family Home
Sub Type Detached
Listing Status Sold
Purchase Type For Sale
Square Footage 3,200 sqft
Price per Sqft $170
Subdivision None Available
MLS Listing ID VACL111882
Sold Date 12/29/20
Style Ranch/Rambler
Bedrooms 4
Full Baths 3
Half Baths 1
HOA Y/N N
Abv Grd Liv Area 1,700
Originating Board BRIGHT
Year Built 1983
Annual Tax Amount $2,116
Tax Year 2020
Lot Size 1.190 Acres
Acres 1.19
Property Description
Amazing home with 1.19 acres on private setting in the country minutes from Berryville. Over $200K spent on home in past 4 years. Interior is stunning and offers complete transformation from the house when purchased. Step into this inviting home and explore. Complete new kitchen, upgraded Thermador SS appliances. Soapstone counters, hickory cabinets, large custom island with seating area. Refinished oak hardwoods main level. Brick wood burning fireplace with mantel. Bay window in family area offers mountain views. Eat in dining area leads to sun room addition that has new flooring, built in seating, drawers and shelves. This room overlooks private patio and fenced back yard. Main level bedrooms and stunning master bath. Second full bath and powder room redone. Main level laundry, food pantry. Lower level completely finished offers 4th large bedroom (not legal) and redone 3rd full bath. Large family area and custom built in cabinets, sink, granite counters area for small refrigerator/microwave. Water filtration system. Walk-up stairwell access to backyard. Covered front porch offers amazing country side views. New architectural roof shingles 2019, stamped pavered sidewalk and porch, siding on front gable and sun room in 2020. Driveway just re-paved. Wide staircase with composite boards off sun room to rear patio w/fire pit. Back yard fenced area with wire screening to keep pets in. Fenced in area beyond ideal for chickens and goats. Garden area is fenced water faucet/spigot. No covenants/restrictions or HOA. Low Clarke County taxes. Backs to trees and farmland. Views of mountains from front and back and pastoral setting. Don't forget to check out the enclosed office in the garage. Garage offers great workshop if needed. Automatic garage door opener. Please leave lights on and follow CDC guidelines when showing. Schedule online or call listing agent to schedule viewing.
Location
State VA
County Clarke
Zoning AOC
Rooms
Other Rooms Dining Room, Bedroom 2, Bedroom 3, Bedroom 4, Kitchen, Family Room, Bedroom 1, Laundry, Office, Recreation Room, Utility Room, Bathroom 2, Bathroom 3, Primary Bathroom
Basement Fully Finished, Heated, Rear Entrance, Walkout Stairs, Windows
Main Level Bedrooms 3
Interior
Interior Features Breakfast Area, Wood Floors, Carpet, Ceiling Fan(s), Family Room Off Kitchen, Floor Plan - Open, Kitchen - Island, Kitchen - Table Space, Pantry, Recessed Lighting, Soaking Tub, Upgraded Countertops, Water Treat System, Wet/Dry Bar, Window Treatments, Built-Ins
Hot Water Electric
Heating Heat Pump(s), Baseboard - Electric
Cooling Heat Pump(s), Ceiling Fan(s)
Flooring Hardwood, Carpet
Fireplaces Number 1
Fireplaces Type Mantel(s), Wood, Fireplace - Glass Doors
Equipment Built-In Range, Dishwasher, Disposal, Dryer, Icemaker, Freezer, Microwave, Range Hood, Oven/Range - Gas, Refrigerator, Stainless Steel Appliances, Washer
Fireplace Y
Window Features Bay/Bow,Casement,Double Pane,Screens,Storm,Sliding
Appliance Built-In Range, Dishwasher, Disposal, Dryer, Icemaker, Freezer, Microwave, Range Hood, Oven/Range - Gas, Refrigerator, Stainless Steel Appliances, Washer
Heat Source Electric, Wood
Laundry Main Floor
Exterior
Exterior Feature Porch(es), Patio(s)
Parking Features Garage Door Opener, Garage - Side Entry
Garage Spaces 5.0
Fence Board, Rear
Water Access N
View Mountain, Panoramic, Pasture, Scenic Vista
Roof Type Architectural Shingle
Accessibility No Stairs
Porch Porch(es), Patio(s)
Attached Garage 1
Total Parking Spaces 5
Garage Y
Building
Lot Description Backs to Trees, Landscaping, Rear Yard, Rural, Front Yard
Story 2
Sewer On Site Septic, Septic < # of BR
Water Well
Architectural Style Ranch/Rambler
Level or Stories 2
Additional Building Above Grade, Below Grade
New Construction N
Schools
School District Clarke County Public Schools
Others
Senior Community No
Tax ID 22--A-18B
Ownership Fee Simple
SqFt Source Assessor
Special Listing Condition Standard
Read Less

Bought with Mark M Gaetjen • Compass
GET MORE INFORMATION




