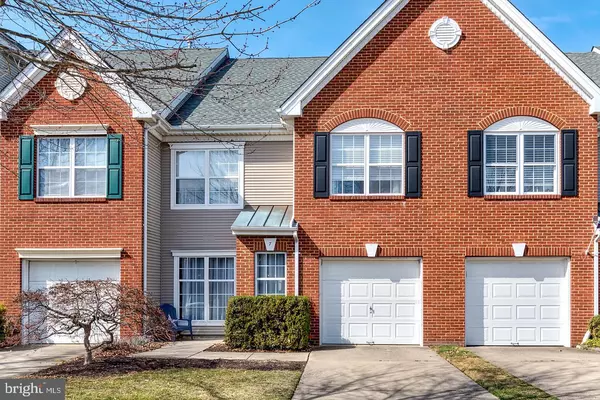For more information regarding the value of a property, please contact us for a free consultation.
7 WILLIAM PENN CIR Medford, NJ 08055
Want to know what your home might be worth? Contact us for a FREE valuation!

Our team is ready to help you sell your home for the highest possible price ASAP
Key Details
Sold Price $250,000
Property Type Townhouse
Sub Type Interior Row/Townhouse
Listing Status Sold
Purchase Type For Sale
Square Footage 1,914 sqft
Price per Sqft $130
Subdivision Medford Mews
MLS Listing ID NJBL367036
Sold Date 05/18/20
Style Traditional,Colonial,Contemporary
Bedrooms 3
Full Baths 2
Half Baths 1
HOA Fees $138/qua
HOA Y/N Y
Abv Grd Liv Area 1,914
Originating Board BRIGHT
Year Built 1995
Annual Tax Amount $6,889
Tax Year 2019
Lot Size 3,180 Sqft
Acres 0.07
Lot Dimensions 0.00 x 0.00
Property Description
BACK ON THE MARKET! Step into carefree living at desirable Governor's Walk! Upon entering, you'll be greeted by spacious formal living and dining rooms accented with architectural columns and chair rail molding. A soaring two-story ceiling captures the essence of the dramatic family room, with an abundance of natural light beaming through the many windows. This magnificent open space showcases a marble fireplace. The Kitchen hosts a full appliance package and breakfast bar. Walk through the atrium doors to a large deck. Perfect for dining al fresco, or simply relaxing and admiring the scenic view of nature or gazing at the glorious sunsets. A portion of the garage has been converted to living space suitable for an office, playroom or temperature-controlled storage. A powder room completes the main floor. A stunning turned staircase leads to the upper level. The master bedroom features a cathedral ceiling, two walk-in closets and a master bathroom with a garden tub, separate stall shower, double sinks and a large linen closet. The second floor has two additional bedrooms, a second full bath, and the conveniently located full laundry room, which includes the washer and dryer. Please note the recent improvements: Roof (3 years), HVAC system (less than 1 year), newer neutral carpeting and many ceiling fans throughout. The driveway accommodates two cars and plenty of additional parking is available. Quiet and private, yet convenient to major roadways, shopping and dining, in a highly rated school system. Imagine your life here!
Location
State NJ
County Burlington
Area Medford Twp (20320)
Zoning GMN
Rooms
Other Rooms Living Room, Dining Room, Primary Bedroom, Bedroom 3, Kitchen, Family Room, Laundry, Office, Bathroom 2, Primary Bathroom, Full Bath
Interior
Interior Features Ceiling Fan(s), Family Room Off Kitchen, Formal/Separate Dining Room, Primary Bath(s), Pantry, Soaking Tub, Stall Shower, Tub Shower, Walk-in Closet(s), Window Treatments, Chair Railings
Hot Water Natural Gas
Heating Forced Air
Cooling Central A/C
Flooring Carpet, Laminated, Tile/Brick
Fireplaces Number 1
Fireplaces Type Marble
Equipment Built-In Microwave, Dishwasher, Disposal, Dryer, Oven/Range - Gas, Refrigerator, Washer, Water Heater
Fireplace Y
Appliance Built-In Microwave, Dishwasher, Disposal, Dryer, Oven/Range - Gas, Refrigerator, Washer, Water Heater
Heat Source Natural Gas
Laundry Upper Floor, Washer In Unit, Dryer In Unit
Exterior
Exterior Feature Deck(s)
Utilities Available Cable TV Available
Water Access N
Accessibility None
Porch Deck(s)
Garage N
Building
Lot Description Backs - Open Common Area, Backs - Parkland
Story 2
Sewer Public Sewer
Water Public
Architectural Style Traditional, Colonial, Contemporary
Level or Stories 2
Additional Building Above Grade, Below Grade
Structure Type Cathedral Ceilings,2 Story Ceilings
New Construction N
Schools
School District Medford Township Public Schools
Others
HOA Fee Include Lawn Maintenance,Common Area Maintenance,Snow Removal
Senior Community No
Tax ID 20-00404 11-00114
Ownership Fee Simple
SqFt Source Assessor
Acceptable Financing FHA, Conventional, Cash, VA
Listing Terms FHA, Conventional, Cash, VA
Financing FHA,Conventional,Cash,VA
Special Listing Condition Standard
Read Less

Bought with Jennifer M D'Alesandro • Weichert Realtors-Medford
GET MORE INFORMATION




