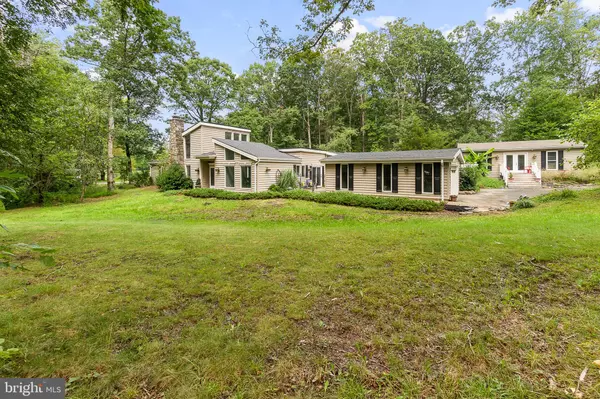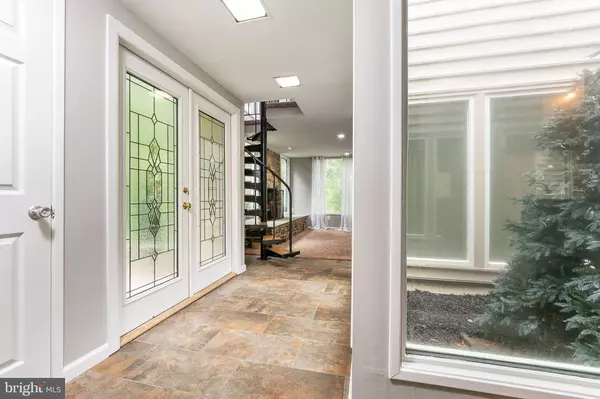For more information regarding the value of a property, please contact us for a free consultation.
9600 HEATHER GREEN DR Manassas, VA 20112
Want to know what your home might be worth? Contact us for a FREE valuation!

Our team is ready to help you sell your home for the highest possible price ASAP
Key Details
Sold Price $603,000
Property Type Single Family Home
Sub Type Detached
Listing Status Sold
Purchase Type For Sale
Square Footage 4,000 sqft
Price per Sqft $150
Subdivision Chevalle
MLS Listing ID VAPW503392
Sold Date 10/30/20
Style Ranch/Rambler
Bedrooms 5
Full Baths 3
Half Baths 1
HOA Y/N N
Abv Grd Liv Area 4,000
Originating Board BRIGHT
Year Built 1972
Annual Tax Amount $5,467
Tax Year 2020
Lot Size 2.091 Acres
Acres 2.09
Property Description
Stunning Custom Home with over 4000 sqft on 2.09 Acres in Great Location with no HOA and Tons of parking. One Level living at its best with additional loft area. New Roof Just Installed in August 2020, New Paint Throughout, Recently Updated expanded Gourmet Kitchen to die for. Glass Atrium is an amazing touch to this custom home. Spacious Living Room w/Stone Wood Burning Fireplace, Huge Family Room w/Skylights, Two Master Bedrooms w/One Being a Suite w/Office, Sitting Room, Multiple Closets & Deluxe Master Bath. Huge Gameroom/Theater Room in Rear of home. Oversized 2 Car side load garage, Metal Carport, 2 Sheds on property and one can be used as machine shed/studio with power and a/c/heat. There is a circular driveway out front and tons of parking in rear for equipment, trucks, etc... This custom home is amazing and wont last long. Property is Grandfather in for additional barn or structure.
Location
State VA
County Prince William
Zoning A1
Rooms
Main Level Bedrooms 5
Interior
Interior Features Bar, Breakfast Area, Ceiling Fan(s), Cedar Closet(s), Entry Level Bedroom, Kitchen - Gourmet, Primary Bath(s), Recessed Lighting, Skylight(s), Soaking Tub, Upgraded Countertops, Walk-in Closet(s), Water Treat System, Window Treatments
Hot Water Electric
Heating Heat Pump(s)
Cooling Central A/C, Zoned
Flooring Carpet, Ceramic Tile
Fireplaces Number 1
Fireplaces Type Mantel(s), Stone, Wood
Equipment Built-In Microwave, Cooktop, Dishwasher, Dryer, Oven - Double, Range Hood, Refrigerator, Stainless Steel Appliances, Washer
Fireplace Y
Appliance Built-In Microwave, Cooktop, Dishwasher, Dryer, Oven - Double, Range Hood, Refrigerator, Stainless Steel Appliances, Washer
Heat Source Electric
Laundry Main Floor
Exterior
Exterior Feature Patio(s), Deck(s)
Parking Features Garage Door Opener, Garage - Side Entry, Oversized
Garage Spaces 3.0
Carport Spaces 1
Water Access N
View Trees/Woods
Accessibility None
Porch Patio(s), Deck(s)
Attached Garage 2
Total Parking Spaces 3
Garage Y
Building
Lot Description Backs to Trees, Corner, Premium
Story 2
Sewer Septic Exists
Water Well
Architectural Style Ranch/Rambler
Level or Stories 2
Additional Building Above Grade, Below Grade
New Construction N
Schools
Elementary Schools Nokesville
Middle Schools Nokesville
High Schools Brentsville
School District Prince William County Public Schools
Others
Senior Community No
Tax ID 7794-14-5641
Ownership Fee Simple
SqFt Source Assessor
Special Listing Condition Standard
Read Less

Bought with Patricia M Robel • Berkshire Hathaway HomeServices PenFed Realty
GET MORE INFORMATION




