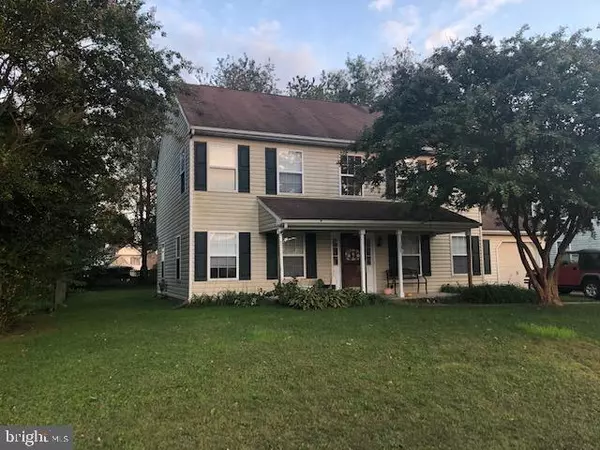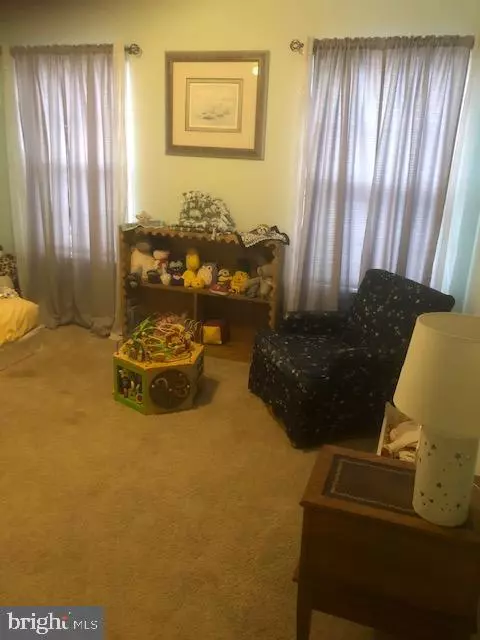For more information regarding the value of a property, please contact us for a free consultation.
105 TRAYBERN BLVD Camden Wyoming, DE 19934
Want to know what your home might be worth? Contact us for a FREE valuation!

Our team is ready to help you sell your home for the highest possible price ASAP
Key Details
Sold Price $270,000
Property Type Single Family Home
Sub Type Detached
Listing Status Sold
Purchase Type For Sale
Square Footage 1,956 sqft
Price per Sqft $138
Subdivision Traybern
MLS Listing ID DEKT243246
Sold Date 11/30/20
Style Contemporary
Bedrooms 3
Full Baths 2
Half Baths 1
HOA Y/N N
Abv Grd Liv Area 1,956
Originating Board BRIGHT
Year Built 1999
Annual Tax Amount $998
Tax Year 2020
Lot Size 7,500 Sqft
Acres 0.17
Lot Dimensions 75.00 x 100.00
Property Description
Welcome home! This 3 bed 2and a 1/2 bath house is ready for you. A nicely done kitchen including a new dishwasher and granite countertop that flows open to the eat-in area and family room along with half bath, laundry, formal dining and living room make up the first floor. Upstairs you'll find a huge master bedroom with double closets and en suite bathroom. Two more bedrooms and a full bath finish it off. Attic has been floored 3/4 full for storage. A brand new Pella sliding glass door leads out to a spacious deck for relaxing or playing in the backyard. Close to everything including Dover Air Force Base. Sellers are offing $2,500 in seller assistance for carpet allowance. Come quick this one will be gone!
Location
State DE
County Kent
Area Caesar Rodney (30803)
Zoning RS1
Direction North
Rooms
Other Rooms Living Room, Dining Room, Primary Bedroom, Bedroom 2, Bedroom 3, Kitchen, Family Room
Interior
Interior Features Attic, Floor Plan - Open, Formal/Separate Dining Room, Kitchen - Eat-In, Upgraded Countertops
Hot Water Electric
Heating Forced Air
Cooling Central A/C
Flooring Carpet, Wood
Equipment Dishwasher, Refrigerator, Washer/Dryer Hookups Only
Appliance Dishwasher, Refrigerator, Washer/Dryer Hookups Only
Heat Source Natural Gas
Laundry Main Floor
Exterior
Exterior Feature Deck(s), Patio(s)
Parking Features Garage - Front Entry
Garage Spaces 4.0
Utilities Available Cable TV
Water Access N
Roof Type Architectural Shingle
Accessibility None
Porch Deck(s), Patio(s)
Attached Garage 1
Total Parking Spaces 4
Garage Y
Building
Story 2
Sewer Public Sewer
Water Public
Architectural Style Contemporary
Level or Stories 2
Additional Building Above Grade, Below Grade
Structure Type 9'+ Ceilings
New Construction N
Schools
School District Caesar Rodney
Others
Senior Community No
Tax ID NM-00-09416-01-2900-000
Ownership Fee Simple
SqFt Source Assessor
Acceptable Financing Cash, Conventional, FHA, VA
Listing Terms Cash, Conventional, FHA, VA
Financing Cash,Conventional,FHA,VA
Special Listing Condition Standard
Read Less

Bought with Anthony L Lapinsky • Olson Realty
GET MORE INFORMATION




