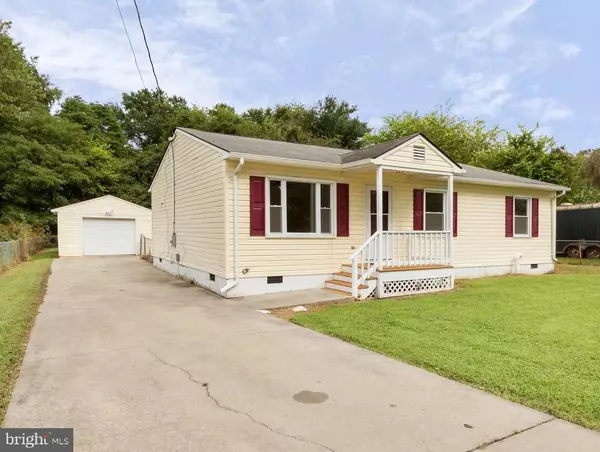For more information regarding the value of a property, please contact us for a free consultation.
18 LEA RD Colonial Beach, VA 22443
Want to know what your home might be worth? Contact us for a FREE valuation!

Our team is ready to help you sell your home for the highest possible price ASAP
Key Details
Sold Price $160,000
Property Type Single Family Home
Sub Type Detached
Listing Status Sold
Purchase Type For Sale
Square Footage 1,339 sqft
Price per Sqft $119
Subdivision Placid Bay Estates
MLS Listing ID VAWE117048
Sold Date 10/09/20
Style Ranch/Rambler
Bedrooms 3
Full Baths 2
HOA Y/N N
Abv Grd Liv Area 1,339
Originating Board BRIGHT
Year Built 1992
Annual Tax Amount $773
Tax Year 2017
Lot Size 10,890 Sqft
Acres 0.25
Property Description
PERFECT FOR INVESTORS OR FIRST TIME HOME BUYERS!! Enjoy comfortable one-level living in this 3 Bedroom, 2 Bath Rambler located on .25 acre lot in Placid Bay area of Colonial Beach: A Water Access Community. Large open inviting Living Room, leads to a Spacious Kitchen/Dining area that opens to a recently stained large deck overlooking a fenced-in back yard. Recent updates include: Roof - 2016, All Windows 2018, Dishwasher -2019, Ceiling Fans - 2019, Home was Hooked Up to Public Sewer - 2019. In 2020: New Interior Doors, New Kitchen Floor, New Master Bath Floor, New Carpet Throughout, Fresh New Paint Throughout. Garage is a perfect place to park your Boat, Hobbies or Car! High Speed Internet available by Atlantic Broadband Cable. Placid Bay Estates is a Boating/Water-Oriented neighborhood with amenities that include: Boat Ramp, Community Center, Picnic Grounds and Fresh Water Lakes. Access to Potomac River via Mattox Creek, New Dock- area for swimming, fishing, paddle boarding, boat launch, a community center for members of the optional HOA. Placid Bay is a golf cart community. E-Z commute to Town of Colonial Beach, King George, Dahlgren, 301 Bridge and other areas. If you are looking for full-time living or a weekend/vacation getaway, check out this HOME! Many financing options available .
Location
State VA
County Westmoreland
Zoning R1
Rooms
Main Level Bedrooms 3
Interior
Interior Features Carpet, Ceiling Fan(s), Combination Kitchen/Dining, Entry Level Bedroom, Floor Plan - Traditional, Kitchen - Eat-In, Tub Shower
Hot Water Electric
Heating Forced Air
Cooling Central A/C
Equipment Built-In Range, Dishwasher, Dryer - Front Loading, Oven/Range - Electric, Range Hood, Refrigerator, Washer - Front Loading, Water Heater, Built-In Microwave
Window Features Double Pane
Appliance Built-In Range, Dishwasher, Dryer - Front Loading, Oven/Range - Electric, Range Hood, Refrigerator, Washer - Front Loading, Water Heater, Built-In Microwave
Heat Source Electric
Exterior
Parking Features Garage - Front Entry
Garage Spaces 3.0
Water Access N
Accessibility None
Total Parking Spaces 3
Garage Y
Building
Story 1
Sewer Public Sewer
Water Public
Architectural Style Ranch/Rambler
Level or Stories 1
Additional Building Above Grade, Below Grade
New Construction N
Schools
School District Westmoreland County Public Schools
Others
Senior Community No
Tax ID 10C 15 3 2
Ownership Fee Simple
SqFt Source Estimated
Acceptable Financing Cash, Conventional, FHA, USDA, VA
Listing Terms Cash, Conventional, FHA, USDA, VA
Financing Cash,Conventional,FHA,USDA,VA
Special Listing Condition Standard
Read Less

Bought with Colleen A Butler • EXIT Realty Expertise
GET MORE INFORMATION




