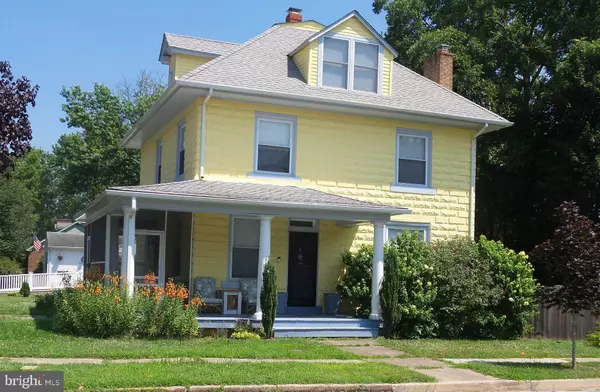For more information regarding the value of a property, please contact us for a free consultation.
501 N BRADFORD ST Dover, DE 19904
Want to know what your home might be worth? Contact us for a FREE valuation!

Our team is ready to help you sell your home for the highest possible price ASAP
Key Details
Sold Price $230,000
Property Type Single Family Home
Sub Type Detached
Listing Status Sold
Purchase Type For Sale
Subdivision Olde Dover
MLS Listing ID DEKT230458
Sold Date 07/02/20
Style Victorian
Bedrooms 4
Full Baths 3
HOA Y/N N
Originating Board BRIGHT
Year Built 1912
Annual Tax Amount $1,461
Tax Year 2018
Lot Size 10,000 Sqft
Acres 0.23
Lot Dimensions 100.00 x 100.00
Property Description
This renovated 1910 3 story home has character! It has style! Situated on a double lot (100x100) on the corner in Olde Dover. Home has wrap around porch with the side porch screened in. All wood floors throughout in great condition. Home features 3 full baths, one on main level with walk in shower, one on 2nd floor where there are 3 spacious bedrooms plus the 3rd floor studio style master bedroom has a large master bath with 5 ft walk in shower. 1st floor features large entry parlor with turned staircase to 2nd floor. Living room features lovely wood floors, gas fireplace with ornate rich wood mantel with marble surround plus ceiling fan. Updated kitchen with lovely large wooden cabinets, center island breakfast bar, quartz solid countertops. Updated stainless steel appliances and ceramic tile flooring. The Inside and outside both hold look from the yesteryears. You will Love the Historical look of the original closet doors and hardware. Enjoy the 2-zone heating and air conditioning. Ceiling fans in all bedrooms and living room. Full basement with bilco doors to outside and original Stone walls. Plenty of storage offered here. The double lot is fenced in with wood fencing giving you a retreat from the Hussle and bustle. 2 large patios and a fire pit, you will love cuddling out at night by the fire looking at the stars. 10 x 12 shed to hold all your outdoor fun. Enjoy the old-world atmosphere in this tastefully updated home. Wesley College, Historic Dover, Silver Springs Lake and park all nearby. Short ride to mall, restaurants, Dover Downs, and Dover Air Force Base. RT 1 nearby for ez access to beaches and neighboring States. If you like the idea of tree lined streets, a convenient location, no sales tax and affordable property taxes, then this home is a top consideration.
Location
State DE
County Kent
Area Capital (30802)
Zoning R8
Rooms
Other Rooms Living Room, Dining Room, Bedroom 2, Bedroom 3, Kitchen, Basement, Foyer, Bedroom 1, Mud Room, Bathroom 1
Basement Full, Unfinished, Walkout Stairs
Interior
Interior Features Breakfast Area, Ceiling Fan(s), Chair Railings, Crown Moldings, Dining Area, Formal/Separate Dining Room, Kitchen - Island, Primary Bath(s), Pantry, Soaking Tub, Stall Shower, Tub Shower, Upgraded Countertops, Walk-in Closet(s), Window Treatments, Wood Floors
Heating Forced Air, Zoned
Cooling Central A/C, Zoned
Flooring Hardwood
Fireplaces Number 1
Fireplaces Type Fireplace - Glass Doors, Gas/Propane, Mantel(s)
Equipment Built-In Microwave, Dishwasher, Disposal, Dryer, Microwave, Oven - Self Cleaning, Oven - Single, Refrigerator, Washer, Water Heater
Furnishings No
Fireplace Y
Window Features Insulated,Replacement
Appliance Built-In Microwave, Dishwasher, Disposal, Dryer, Microwave, Oven - Self Cleaning, Oven - Single, Refrigerator, Washer, Water Heater
Heat Source Natural Gas
Laundry Basement
Exterior
Exterior Feature Wrap Around, Screened, Porch(es), Patio(s)
Fence Wood, Privacy
Utilities Available Cable TV
Water Access N
Street Surface Black Top
Accessibility 2+ Access Exits
Porch Wrap Around, Screened, Porch(es), Patio(s)
Road Frontage City/County
Garage N
Building
Lot Description Additional Lot(s), Front Yard, Landscaping, Private, Rear Yard, Corner, SideYard(s)
Story 3
Sewer Private Sewer
Water Public
Architectural Style Victorian
Level or Stories 3
Additional Building Above Grade, Below Grade
New Construction N
Schools
School District Capital
Others
Pets Allowed Y
Senior Community No
Tax ID ED-05-06720-02-6300-000
Ownership Fee Simple
SqFt Source Assessor
Security Features Surveillance Sys
Acceptable Financing Cash, Conventional, FHA, VA
Listing Terms Cash, Conventional, FHA, VA
Financing Cash,Conventional,FHA,VA
Special Listing Condition Standard
Pets Allowed Cats OK, Dogs OK
Read Less

Bought with Terri L Mestro • The Moving Experience Delaware Inc
GET MORE INFORMATION




