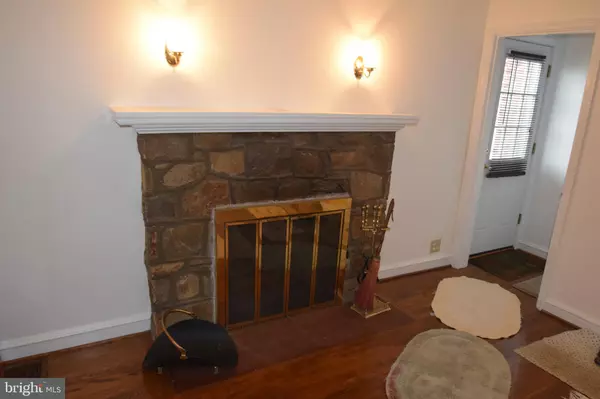For more information regarding the value of a property, please contact us for a free consultation.
313 E CHRISTIAN ST Wilmington, DE 19804
Want to know what your home might be worth? Contact us for a FREE valuation!

Our team is ready to help you sell your home for the highest possible price ASAP
Key Details
Sold Price $280,000
Property Type Single Family Home
Sub Type Detached
Listing Status Sold
Purchase Type For Sale
Square Footage 2,175 sqft
Price per Sqft $128
Subdivision Lyndalia
MLS Listing ID DENC2000000
Sold Date 03/31/21
Style Cape Cod
Bedrooms 5
Full Baths 2
HOA Y/N N
Abv Grd Liv Area 2,175
Originating Board BRIGHT
Year Built 1940
Annual Tax Amount $2,372
Tax Year 2020
Lot Size 7,405 Sqft
Acres 0.17
Lot Dimensions 75.00 x 100.00
Property Description
Immediate possession possible for this incredibly well maintained 5 bedroom, 2 bath Cape Cod Style home in convenient location. Includes enclosed front porch, living room with stone fireplace, dining room with 2 built in corner cabinets and more. The first floor includes a family room, which is actually an open room next to the living room that in older homes was called a "parlor" and is a convenient room that can be used as an extension of the living room, a den, tv room, or home office. There is also a 5th bedroom that could also be used as a second den or computer room. Updates include modern kitchen, updated electric, replacement heater/central air, new gas hot water heater and much more! Full, very useable basement and 2 car detached garage make this home complete! Roof replaced September, 2020. Refinished hardwood floors throughout. Close to major roads, I-95, Kirkwood Highway, shopping and restaurants. One year warranty included for buyer. This home will not last! Offers will be presented Friday, February 26th at 6:00pm.
Location
State DE
County New Castle
Area Elsmere/Newport/Pike Creek (30903)
Zoning NC5
Direction East
Rooms
Other Rooms Living Room, Dining Room, Bedroom 2, Bedroom 3, Bedroom 4, Bedroom 5, Kitchen, Family Room, Bedroom 1
Basement Full
Main Level Bedrooms 1
Interior
Interior Features Attic, Ceiling Fan(s), Floor Plan - Traditional, Kitchen - Galley
Hot Water Natural Gas
Heating Forced Air
Cooling Central A/C
Flooring Hardwood
Fireplaces Number 1
Fireplaces Type Stone
Equipment Washer, Dryer, Refrigerator, Freezer, Extra Refrigerator/Freezer
Furnishings No
Fireplace Y
Window Features Double Pane,Energy Efficient
Appliance Washer, Dryer, Refrigerator, Freezer, Extra Refrigerator/Freezer
Heat Source Natural Gas
Laundry Basement
Exterior
Parking Features Garage Door Opener, Garage - Front Entry
Garage Spaces 2.0
Fence Rear
Utilities Available Cable TV, Phone
Water Access N
Roof Type Asphalt,Shingle
Accessibility None
Total Parking Spaces 2
Garage Y
Building
Story 1.5
Sewer Public Sewer
Water Public
Architectural Style Cape Cod
Level or Stories 1.5
Additional Building Above Grade, Below Grade
Structure Type Plaster Walls,Dry Wall
New Construction N
Schools
Elementary Schools Richey
Middle Schools Stanton
High Schools John Dickinson
School District Red Clay Consolidated
Others
Pets Allowed Y
Senior Community No
Tax ID 07-047.20-039
Ownership Fee Simple
SqFt Source Assessor
Acceptable Financing Conventional, FHA, VA, Cash
Horse Property N
Listing Terms Conventional, FHA, VA, Cash
Financing Conventional,FHA,VA,Cash
Special Listing Condition Standard
Pets Allowed No Pet Restrictions
Read Less

Bought with Kayla Theresa Mongiello • Tri-County Realty
GET MORE INFORMATION




