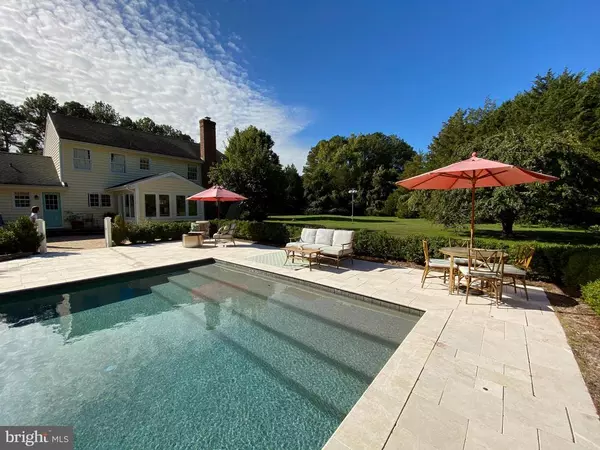For more information regarding the value of a property, please contact us for a free consultation.
7326 WAVERLY ISLAND RD Easton, MD 21601
Want to know what your home might be worth? Contact us for a FREE valuation!

Our team is ready to help you sell your home for the highest possible price ASAP
Key Details
Sold Price $775,000
Property Type Single Family Home
Sub Type Detached
Listing Status Sold
Purchase Type For Sale
Square Footage 2,827 sqft
Price per Sqft $274
Subdivision Waverly Island Estates
MLS Listing ID MDTA139616
Sold Date 01/05/21
Style Colonial
Bedrooms 4
Full Baths 2
Half Baths 1
HOA Fees $16/ann
HOA Y/N Y
Abv Grd Liv Area 2,827
Originating Board BRIGHT
Year Built 1979
Annual Tax Amount $4,445
Tax Year 2020
Lot Size 2.060 Acres
Acres 2.06
Property Description
Prime Location in Oxford Corridor -minutes to Easton in sought after Waverly Island Estates. This is truly the perfect 4 bedroom home that offers great space for our new life style. There are many open areas for family living, but office and schooling areas as well. A newly renovated kitchen, open floor plan, two fireplaces, and a two car garage are just a few of the many features of this well maintained home. Clean Geothermal heating and cooling and a Reme-Halo whole home purifier contribute to the overall easy maintenance. This all overlooks the inviting backyard with salt water pool on a private 2 acre retreat with mature landscaping. Come visit and see the property in person!
Location
State MD
County Talbot
Zoning R
Direction South
Rooms
Other Rooms Living Room, Dining Room, Primary Bedroom, Bedroom 2, Bedroom 3, Bedroom 4, Kitchen, Family Room, Sun/Florida Room, Laundry, Other, Storage Room
Interior
Interior Features Attic, Combination Kitchen/Living, Primary Bath(s), Upgraded Countertops, Wainscotting, Floor Plan - Traditional
Hot Water Electric
Heating Forced Air, Heat Pump(s), Baseboard - Electric
Cooling Central A/C
Flooring Hardwood, Carpet
Fireplaces Number 2
Equipment Cooktop, Dishwasher, Dryer, Microwave, Oven - Single, Refrigerator, Washer - Front Loading
Furnishings No
Fireplace Y
Window Features Double Hung
Appliance Cooktop, Dishwasher, Dryer, Microwave, Oven - Single, Refrigerator, Washer - Front Loading
Heat Source Electric
Laundry Main Floor
Exterior
Exterior Feature Patio(s)
Garage Garage - Side Entry
Garage Spaces 2.0
Pool Concrete, Saltwater
Utilities Available Phone Available
Water Access N
View Pasture
Roof Type Asphalt
Street Surface Black Top
Accessibility None
Porch Patio(s)
Road Frontage City/County
Attached Garage 2
Total Parking Spaces 2
Garage Y
Building
Lot Description Corner
Story 2
Foundation Crawl Space
Sewer Septic Exists
Water Well
Architectural Style Colonial
Level or Stories 2
Additional Building Above Grade
New Construction N
Schools
School District Talbot County Public Schools
Others
Pets Allowed Y
Senior Community No
Tax ID 2101049259
Ownership Fee Simple
SqFt Source Assessor
Security Features Security System
Horse Property N
Special Listing Condition Standard
Pets Description No Pet Restrictions
Read Less

Bought with Tracy Higgs Wagner • Meredith Fine Properties
GET MORE INFORMATION




