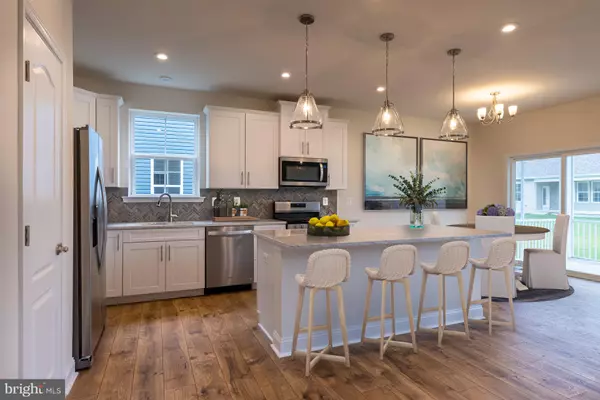For more information regarding the value of a property, please contact us for a free consultation.
37272 BRENDA LN Frankford, DE 19945
Want to know what your home might be worth? Contact us for a FREE valuation!

Our team is ready to help you sell your home for the highest possible price ASAP
Key Details
Sold Price $459,990
Property Type Single Family Home
Sub Type Detached
Listing Status Sold
Purchase Type For Sale
Square Footage 1,629 sqft
Price per Sqft $282
Subdivision Silver Woods
MLS Listing ID DESU2030516
Sold Date 10/27/22
Style Coastal,Ranch/Rambler
Bedrooms 3
Full Baths 2
HOA Fees $105/mo
HOA Y/N Y
Abv Grd Liv Area 1,629
Originating Board BRIGHT
Year Built 2022
Annual Tax Amount $152
Tax Year 2022
Lot Size 10,019 Sqft
Acres 0.23
Property Description
2022 OCTOBER QUICK DELIVERY HOME AT SILVER WOODS! Beazer Homes at Silver Woods is an established community with low HOA fee's. Beazer Homes at Silver Woods is a quaint community offering single-family homesites near Bethany Beach & Fenwick Island. This cozy Arden feature is a single-family home featuring an open concept ranch-style design and one-level living at its finest. Enjoy a spacious 1st-floor Primary Suite that is privately located in the back of the home including a spa-inspired luxurious bath and huge walk-in closet. A gourmet-inspired kitchen that overlooks the great room with vaulted ceilings and a breakfast area. Many upgrades throughout including cabinetry, countertops, flooring, and lighting. Ready to move in October , schedule a tour today !
Location
State DE
County Sussex
Area Baltimore Hundred (31001)
Zoning GR
Rooms
Other Rooms Primary Bedroom, Bedroom 2, Bedroom 3, Kitchen, Foyer, Breakfast Room, Great Room, Bathroom 2, Primary Bathroom
Main Level Bedrooms 3
Interior
Interior Features Breakfast Area, Combination Kitchen/Dining, Combination Kitchen/Living, Dining Area, Entry Level Bedroom, Family Room Off Kitchen, Floor Plan - Open, Kitchen - Eat-In, Kitchen - Island, Kitchen - Table Space, Primary Bath(s), Recessed Lighting, Stall Shower, Tub Shower, Walk-in Closet(s), Wood Floors
Hot Water 60+ Gallon Tank
Heating Central, Energy Star Heating System, Forced Air, Other
Cooling Central A/C, Energy Star Cooling System, Heat Pump(s)
Flooring Carpet, Ceramic Tile, Hardwood, Partially Carpeted
Equipment Dishwasher, Disposal, Energy Efficient Appliances, Oven/Range - Electric, Stove
Fireplace N
Window Features Double Hung,Double Pane,Energy Efficient,Insulated,Low-E,Screens,Vinyl Clad
Appliance Dishwasher, Disposal, Energy Efficient Appliances, Oven/Range - Electric, Stove
Heat Source Other
Laundry Has Laundry, Main Floor
Exterior
Exterior Feature Patio(s), Porch(es)
Parking Features Garage Door Opener, Inside Access, Garage - Front Entry
Garage Spaces 2.0
Amenities Available Club House, Common Grounds, Exercise Room, Fencing, Game Room, Meeting Room, Party Room, Pool - Indoor
Water Access N
Accessibility None
Porch Patio(s), Porch(es)
Attached Garage 2
Total Parking Spaces 2
Garage Y
Building
Story 1
Foundation Slab
Sewer Public Sewer
Water Public
Architectural Style Coastal, Ranch/Rambler
Level or Stories 1
Additional Building Above Grade, Below Grade
New Construction Y
Schools
School District Indian River
Others
Pets Allowed Y
HOA Fee Include Common Area Maintenance,Pool(s)
Senior Community No
Tax ID 134-16.00-1183.00
Ownership Fee Simple
SqFt Source Estimated
Acceptable Financing Cash, Conventional
Listing Terms Cash, Conventional
Financing Cash,Conventional
Special Listing Condition Standard
Pets Allowed No Pet Restrictions
Read Less

Bought with LESLIE KOPP • Long & Foster Real Estate, Inc.
GET MORE INFORMATION




