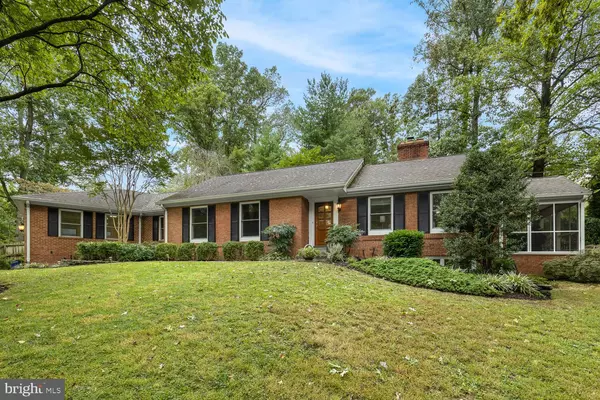For more information regarding the value of a property, please contact us for a free consultation.
3404 RUSTIC WAY LN Falls Church, VA 22044
Want to know what your home might be worth? Contact us for a FREE valuation!

Our team is ready to help you sell your home for the highest possible price ASAP
Key Details
Sold Price $1,075,000
Property Type Single Family Home
Sub Type Detached
Listing Status Sold
Purchase Type For Sale
Square Footage 2,527 sqft
Price per Sqft $425
Subdivision Lake Barcroft
MLS Listing ID VAFX2097622
Sold Date 11/10/22
Style Ranch/Rambler
Bedrooms 3
Full Baths 2
Half Baths 1
HOA Fees $34/ann
HOA Y/N Y
Abv Grd Liv Area 1,879
Originating Board BRIGHT
Year Built 1958
Annual Tax Amount $12,071
Tax Year 2022
Lot Size 0.321 Acres
Acres 0.32
Property Description
Spectacular & spacious rambler in the highly desirable Lake Barcroft community. This updated home sits on a private lot and boasts large windows, solar tube lighting, recessed lighting, and is freshly painted throughout. Main level features gourmet kitchen with accent brick wall, granite counters and backsplash, sub-zero refrigerator, stainless appliances, double oven, 5 burner gas cooktop, breakfast bar and dining area with French doors that lead to screened in porch overlooking stone patio with bonus gas line to grill, extensive landscaping and hardscaped walkways. Large living room with fireplace and handsome mantle. Primary ensuite with walk-in closet, soaking jetted tub, double vanity and spacious shower with dual shower heads. Lower-level rec room with fireplace, new flooring, bonus room that could be used as 4th bedroom|office with built-ins, laundry room with kitchenette and 1/2 bath. Home features oversized two car garage with workshop and electric car charger. Lake Barcroft offers 5 sandy beaches for swimming, boating, fishing, and more! Easy access to EFC Metro, commuter routes (50/495/66), Arlington, Tysons, and DC. Pending Release
Location
State VA
County Fairfax
Zoning 120
Rooms
Other Rooms Living Room, Primary Bedroom, Bedroom 2, Bedroom 3, Kitchen, Family Room, Laundry, Mud Room, Bathroom 2, Bathroom 3, Bonus Room, Primary Bathroom, Screened Porch
Basement Daylight, Full, Connecting Stairway, Fully Finished, Side Entrance, Walkout Stairs
Main Level Bedrooms 3
Interior
Interior Features Combination Kitchen/Dining, Entry Level Bedroom, Floor Plan - Traditional, Kitchen - Eat-In, Kitchen - Table Space, Kitchenette, Built-Ins, Carpet, Ceiling Fan(s), Dining Area, Primary Bath(s), Recessed Lighting, Skylight(s), Stall Shower, Tub Shower, Upgraded Countertops, Other, Walk-in Closet(s)
Hot Water Natural Gas
Heating Baseboard - Hot Water
Cooling Central A/C, Ceiling Fan(s)
Flooring Engineered Wood, Luxury Vinyl Tile
Fireplaces Number 2
Fireplaces Type Screen, Wood
Equipment Dryer, Dishwasher, Microwave, Refrigerator, Exhaust Fan, Cooktop, Washer, Oven - Wall, Oven - Double, Stainless Steel Appliances, Dryer - Front Loading, Icemaker, Water Heater
Fireplace Y
Window Features ENERGY STAR Qualified,Double Pane,Low-E,Insulated
Appliance Dryer, Dishwasher, Microwave, Refrigerator, Exhaust Fan, Cooktop, Washer, Oven - Wall, Oven - Double, Stainless Steel Appliances, Dryer - Front Loading, Icemaker, Water Heater
Heat Source Natural Gas
Exterior
Exterior Feature Patio(s), Porch(es), Screened
Parking Features Garage - Front Entry, Oversized
Garage Spaces 2.0
Fence Partially, Rear
Amenities Available Beach, Pier/Dock, Boat Dock/Slip, Boat Ramp, Common Grounds, Water/Lake Privileges, Tot Lots/Playground, Volleyball Courts, Picnic Area
Water Access Y
Water Access Desc Canoe/Kayak,Fishing Allowed,Swimming Allowed,Private Access,Boat - Electric Motor Only
Roof Type Shingle
Street Surface Black Top
Accessibility Other
Porch Patio(s), Porch(es), Screened
Attached Garage 2
Total Parking Spaces 2
Garage Y
Building
Lot Description Landscaping
Story 2
Foundation Block
Sewer Public Sewer
Water Public
Architectural Style Ranch/Rambler
Level or Stories 2
Additional Building Above Grade, Below Grade
New Construction N
Schools
Elementary Schools Sleepy Hollow
Middle Schools Glasgow
High Schools Justice
School District Fairfax County Public Schools
Others
HOA Fee Include Common Area Maintenance,Pier/Dock Maintenance
Senior Community No
Tax ID 0611 11 0743
Ownership Fee Simple
SqFt Source Assessor
Special Listing Condition Standard
Read Less

Bought with Sarah Rayl • Keller Williams Realty
GET MORE INFORMATION




