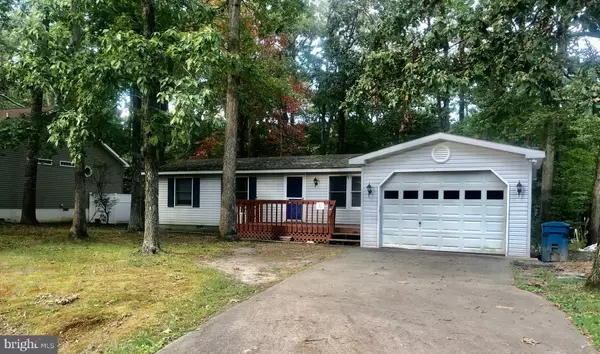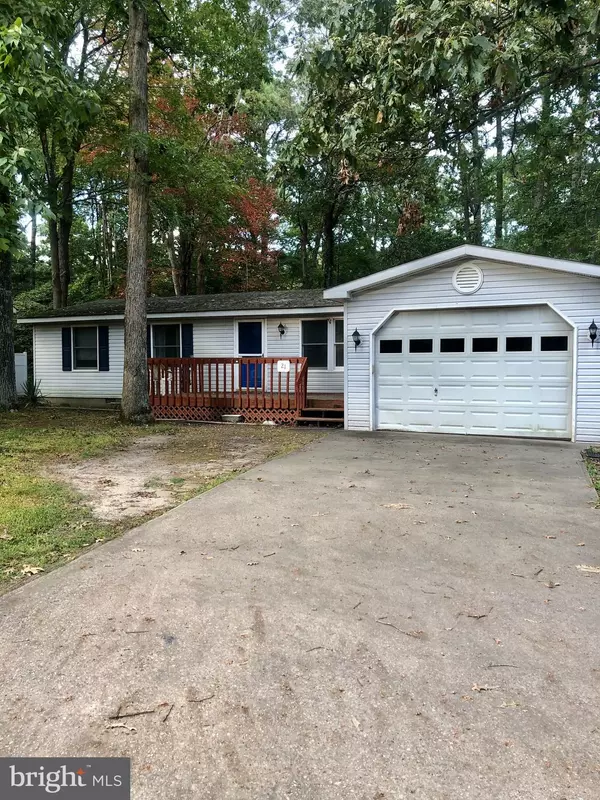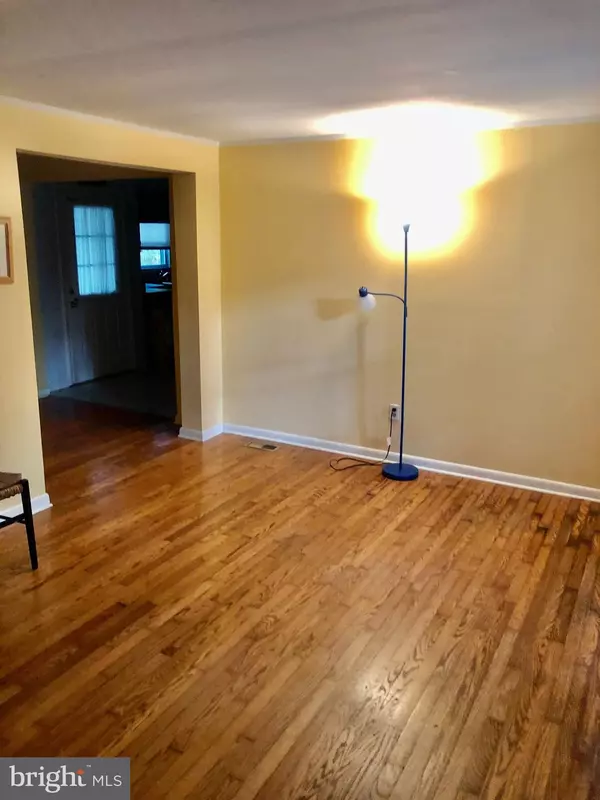For more information regarding the value of a property, please contact us for a free consultation.
21 ABBYSHIRE RD Ocean Pines, MD 21811
Want to know what your home might be worth? Contact us for a FREE valuation!

Our team is ready to help you sell your home for the highest possible price ASAP
Key Details
Sold Price $225,000
Property Type Single Family Home
Sub Type Detached
Listing Status Sold
Purchase Type For Sale
Square Footage 1,708 sqft
Price per Sqft $131
Subdivision Ocean Pines - Huntington
MLS Listing ID MDWO117534
Sold Date 12/11/20
Style Ranch/Rambler
Bedrooms 4
Full Baths 2
HOA Fees $83/ann
HOA Y/N Y
Abv Grd Liv Area 1,708
Originating Board BRIGHT
Year Built 1974
Annual Tax Amount $1,654
Tax Year 2020
Lot Size 9,444 Sqft
Acres 0.22
Lot Dimensions 0.00 x 0.00
Property Description
Looking for your next place to call home? This 4 bedroom property will be the place for you! Upon entry of the home you will find a hardwooded living area with coat closet and large window allowing in lots of natural light. Down the hall to your left you can find a master bedroom with 2 closets and attached bathroom offering a combo tub/shower. The same hallway will provide you access to 2 bedrooms, a bathroom with walk-in shower, and bonus 4th bedroom area with 2 closets and shuttered window openings to the kitchen/hall. Walk through the front living area to find a large kitchen to your right with an over sized closet containing washer, dryer, shelving, and utility sink. The kitchen also offers a door for early access to the back yard. An additional living area is located past the kitchen. As as added bonus there is full private room off this second living area perfect for an office, play room, storage area, etc. New HVAC installed January 2018. Seller to provide flooring credit with acceptable offer. Priced to sell, this 1,708 sq ft home will not be on the market for long!
Location
State MD
County Worcester
Area Worcester Ocean Pines
Zoning R
Rooms
Other Rooms Bedroom 2, Bedroom 3, Bedroom 4, Bedroom 1
Main Level Bedrooms 4
Interior
Interior Features Carpet, Ceiling Fan(s), Dining Area
Hot Water Electric
Heating Heat Pump(s)
Cooling Central A/C
Equipment Dryer - Electric, Dishwasher, Oven/Range - Electric, Refrigerator, Washer, Water Heater
Fireplace N
Appliance Dryer - Electric, Dishwasher, Oven/Range - Electric, Refrigerator, Washer, Water Heater
Heat Source Electric
Exterior
Parking Features Additional Storage Area
Garage Spaces 1.0
Utilities Available Cable TV, Electric Available
Water Access N
Accessibility 2+ Access Exits
Attached Garage 1
Total Parking Spaces 1
Garage Y
Building
Lot Description Backs to Trees
Story 1
Sewer Public Sewer
Water Public
Architectural Style Ranch/Rambler
Level or Stories 1
Additional Building Above Grade, Below Grade
New Construction N
Schools
Elementary Schools Showell
Middle Schools Stephen Decatur
High Schools Stephen Decatur
School District Worcester County Public Schools
Others
Senior Community No
Tax ID 03-042634
Ownership Fee Simple
SqFt Source Assessor
Special Listing Condition Standard
Read Less

Bought with Brian Foley • Coastal Life Realty Group LLC
GET MORE INFORMATION




