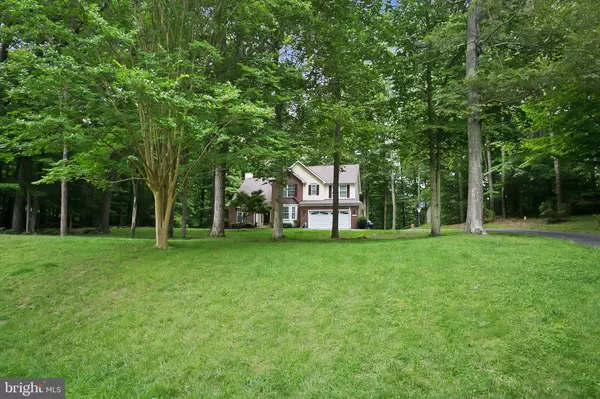For more information regarding the value of a property, please contact us for a free consultation.
16355 CARRIAGE CROSSING LN Hughesville, MD 20637
Want to know what your home might be worth? Contact us for a FREE valuation!

Our team is ready to help you sell your home for the highest possible price ASAP
Key Details
Sold Price $405,000
Property Type Single Family Home
Sub Type Detached
Listing Status Sold
Purchase Type For Sale
Square Footage 3,668 sqft
Price per Sqft $110
Subdivision Carriage Crossing
MLS Listing ID MDCH214828
Sold Date 08/10/20
Style Colonial
Bedrooms 5
Full Baths 4
HOA Fees $33/ann
HOA Y/N Y
Abv Grd Liv Area 2,432
Originating Board BRIGHT
Year Built 1996
Annual Tax Amount $4,695
Tax Year 2019
Lot Size 1.200 Acres
Acres 1.2
Property Description
Welcome to Carriage Crossing, and to this beautifully customized home that overlooks the quiet cul-de-sac. Located in one of the most desirable neighborhoods in Hughesville, this home will provide years of comfort and enjoyment, giving your family room to grow. Carriage Crossing is a well established neighborhood, offering a tremendous sense of community with block parties and great neighbors all around. Situated at the end of a cul-de-sac, this home offers the privacy of a side street, and backs to a wooded community area. Welcome friends and family to your home in the beautiful foyer, which opens to formal entertaining areas flanked by a large office area. Check out the shiplap accent walls and the built in shelves & desks! A perfect setup for online learning! The kitchen and family room are an open floor plan which is perfect for entertaining or keeping everyone close by! There are tons of cabinets and really unique butcherblock countertops, what a natural and refreshing choice! Upstairs, Barndoors welcome you to the Master Suite, which offers a super bathroom with garden soaking tub and ceramic tiled shower. Looks like you're stepping out of a Pinterest page. The basement is fully finished, and offers a bonus flex room and a full bathroom. Enjoy the convenience of Prince Frederick, Waldorf, Joint Base Andrews, PAXNAS, and DC, an easy commute, proximity to local shops and national retailers, blue ribbon schools, parks, libraries, community centers, museums, and recreation areas.
Location
State MD
County Charles
Zoning AC
Rooms
Basement Fully Finished, Outside Entrance, Windows
Interior
Interior Features Attic, Dining Area, Kitchen - Country, Primary Bath(s), Upgraded Countertops, Wood Floors
Hot Water Electric
Heating Heat Pump(s)
Cooling Ceiling Fan(s), Central A/C, Heat Pump(s)
Fireplaces Number 1
Fireplaces Type Screen
Equipment Dishwasher, Exhaust Fan, Refrigerator, Stove
Fireplace Y
Appliance Dishwasher, Exhaust Fan, Refrigerator, Stove
Heat Source Electric, Wood
Exterior
Exterior Feature Deck(s)
Parking Features Garage Door Opener, Garage - Front Entry
Garage Spaces 2.0
Water Access N
Accessibility None
Porch Deck(s)
Attached Garage 2
Total Parking Spaces 2
Garage Y
Building
Story 3
Sewer Community Septic Tank, Private Septic Tank
Water Well
Architectural Style Colonial
Level or Stories 3
Additional Building Above Grade, Below Grade
New Construction N
Schools
School District Charles County Public Schools
Others
Senior Community No
Tax ID 0909022392
Ownership Fee Simple
SqFt Source Assessor
Special Listing Condition Standard
Read Less

Bought with April D Davis • Berkshire Hathaway HomeServices PenFed Realty
GET MORE INFORMATION




