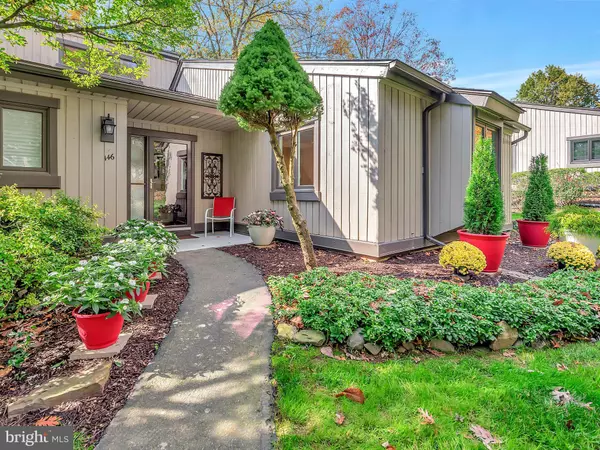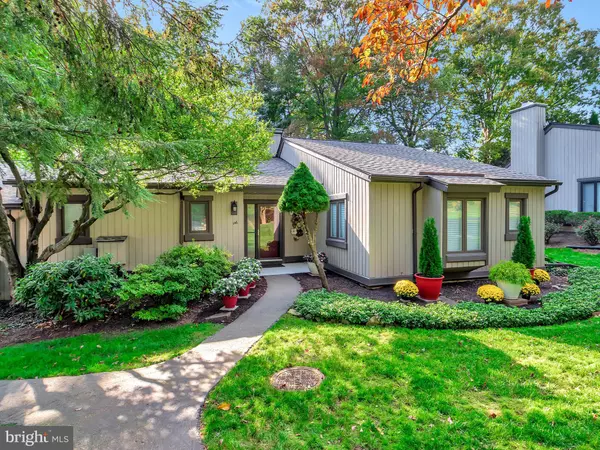For more information regarding the value of a property, please contact us for a free consultation.
146 CHANDLER DR West Chester, PA 19380
Want to know what your home might be worth? Contact us for a FREE valuation!

Our team is ready to help you sell your home for the highest possible price ASAP
Key Details
Sold Price $415,000
Property Type Townhouse
Sub Type End of Row/Townhouse
Listing Status Sold
Purchase Type For Sale
Square Footage 1,474 sqft
Price per Sqft $281
Subdivision Hersheys Mill
MLS Listing ID PACT520128
Sold Date 12/14/20
Style Ranch/Rambler
Bedrooms 2
Full Baths 2
HOA Fees $500/qua
HOA Y/N Y
Abv Grd Liv Area 1,474
Originating Board BRIGHT
Year Built 1978
Annual Tax Amount $3,548
Tax Year 2020
Lot Size 1,474 Sqft
Acres 0.03
Lot Dimensions 0.00 x 0.00
Property Description
Waiting for a One of a Kind , Meticulously Renovated End Unit in Hersheys Mill???? Well Here it is!! Interior Decorator Owned, Designed and Just Professionally Renovated Goshen Model in Brighton Village... Sitting on the 15th Fairway with Stunning Vistas! Everything is New and Sure to please the most discriminating of Buyers! Extensive new exterior Landscaping , regrading and plantings Welcome you to this home! Freshly poured front Entry, Enter into this Sundrenched Home Featuring Exquisite Wide Plank Engineered Flooring Throughout...Waterproof and stain resistant! Stunning Vaulted Great Room, Old Fireplace removed and Additional Casement Windows added to bring in more of the Golf Course Views! Entertainers dream with Open Concept Gorgeous New Gourmet Kitchen , Featuring White Kraftmaid Soft Close Cabinets, Added Pantry with Pull Out Drawers, Extensive Custom Trimwork, Beautiful Quartz Countertops, White Tiled Backsplash, Recessed LED Lighting, New Stainless Appliances and quaint Breakfast Area! Opened Wall to Flow to the Dining Room off Kitchen with wonderful views and New Sliders to a Freshly Poured Patio, Wonderful additional Landscaping and just absolutely Stunning Sunset Views overlooking the 15th Fairway! This Sought After Goshen Model Features Two Master Suites. The First Primary Suite Features Golf Course Views, Recessed Lights, Custom Made Sliding Barn Doors leading to a Beautiful Bathroom featuring 42" Walk In Shower with Basket Weave Tile, New Fixtures, Fan, High Vanity w/ Quartz top and New Toilet. A good size walk in Closet completes this Suite. The Second Suite boasts New Windows, Flooring, Recessed Lights, Full Renovated Bath, moved wall out to allow for more comfort, New Tub and Fixtures, High Vanity and a Good Size walk in Closet! The Convenient Main Floor Laundry was opened up, Cabinetry Added, Led Lighting and Trimwork! Central Air, All New High Efficient Dimplex Baseboard Heat with Digital Thermostats for Each Room.. All New Interior Doors, Matching Hardware, New Light Fixtures throughout ... Professionally Painted with any drywall blemishes meticulously smoothed out! All New Casement Windows throughout, Brand New Sliders and New Great Room Upper Window. New Sidelights at Front Entry Door, Brand New Roof, New Hot Water Heater with overflow guard and alarm and Pull Down Access to Attic. This Unit Comes with a Carport and storage steps away from the Front Door! An attached storage shed in back of home and New outdoor Lighting Complete this Wonderful Home! Your are purchasing more than just a home at Hersheys Mill.... With its Gated Entry, 24 Hour Security, Golf, Clubhouses, Dining, Tennis , Swimming and much much more... You are truly Purchasing a Carefree Lifestyle! No Expense was spared or Detail Overlooked! Schedule Your Appointment today! Will Not Disappoint!
Location
State PA
County Chester
Area East Goshen Twp (10353)
Zoning R2
Direction Southeast
Rooms
Other Rooms Dining Room, Primary Bedroom, Kitchen, Great Room, Bathroom 2, Primary Bathroom
Main Level Bedrooms 2
Interior
Interior Features Attic, Attic/House Fan, Breakfast Area, Entry Level Bedroom, Family Room Off Kitchen, Flat, Floor Plan - Open, Formal/Separate Dining Room, Kitchen - Eat-In, Kitchen - Gourmet, Kitchen - Table Space, Pantry, Primary Bath(s), Recessed Lighting, Stall Shower, Tub Shower, Upgraded Countertops, Walk-in Closet(s), Wood Floors
Hot Water Electric
Heating Baseboard - Electric
Cooling Central A/C
Flooring Tile/Brick, Hardwood
Fireplace N
Window Features Energy Efficient,Replacement,Vinyl Clad
Heat Source Electric
Laundry Main Floor
Exterior
Exterior Feature Patio(s)
Garage Spaces 1.0
Carport Spaces 1
Water Access N
View Golf Course
Roof Type Architectural Shingle,Pitched
Accessibility None
Porch Patio(s)
Total Parking Spaces 1
Garage N
Building
Story 1
Foundation Slab
Sewer Public Sewer
Water Public
Architectural Style Ranch/Rambler
Level or Stories 1
Additional Building Above Grade, Below Grade
Structure Type Dry Wall,Vaulted Ceilings
New Construction N
Schools
School District West Chester Area
Others
Senior Community Yes
Age Restriction 55
Tax ID 53-02P-0234
Ownership Fee Simple
SqFt Source Assessor
Acceptable Financing Cash, Conventional
Listing Terms Cash, Conventional
Financing Cash,Conventional
Special Listing Condition Standard
Read Less

Bought with Tjede McVey • Beiler-Campbell Realtors-Kennett Square
GET MORE INFORMATION




