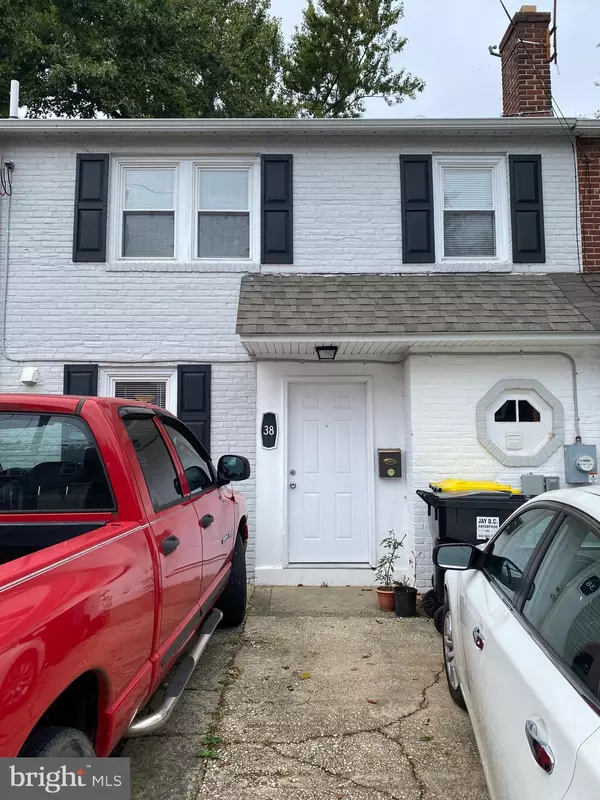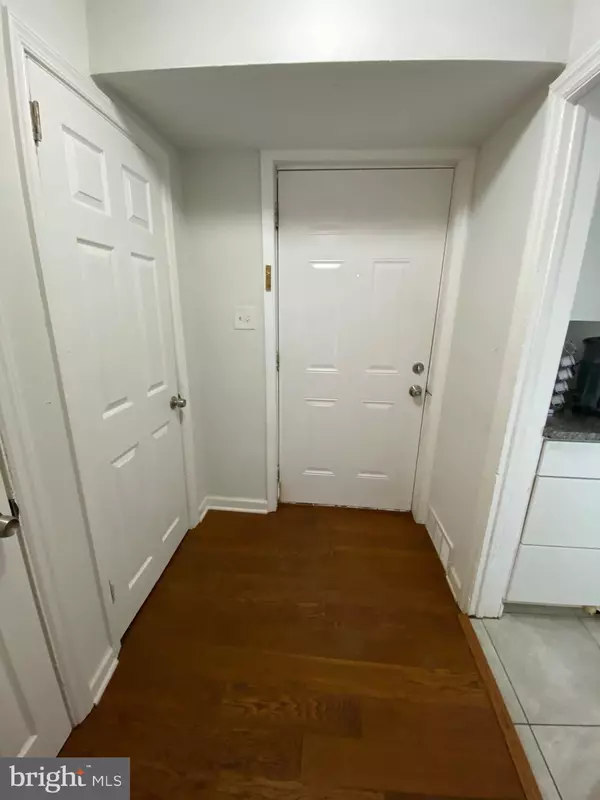For more information regarding the value of a property, please contact us for a free consultation.
38 N PENNEWELL DR Wilmington, DE 19809
Want to know what your home might be worth? Contact us for a FREE valuation!

Our team is ready to help you sell your home for the highest possible price ASAP
Key Details
Sold Price $90,000
Property Type Townhouse
Sub Type Interior Row/Townhouse
Listing Status Sold
Purchase Type For Sale
Square Footage 1,200 sqft
Price per Sqft $75
Subdivision Edgemoor Gardens
MLS Listing ID DENC511212
Sold Date 01/05/21
Style Colonial
Bedrooms 3
Full Baths 1
HOA Y/N N
Abv Grd Liv Area 1,200
Originating Board BRIGHT
Year Built 1940
Annual Tax Amount $1,005
Tax Year 2020
Lot Size 1,742 Sqft
Acres 0.04
Lot Dimensions 22.70 x 85.00
Property Description
Turn key, Move in ready! 3 bedroom 1 bath brick townhome with recent updates in 2018 to include: roof, windows, doors, natural gas heat, central ac, hot water heater, electric service, flooring and appliances. Kitchen and bath also updated in 2018. Kitchen flows around to dining area which flows into the living room. Nice granite countertops in the kitchen with a big pantry for extra storage. Large living room with backyard views. Upstairs is 3 large bedrooms and a full bath. Ceiling fans in all bedrooms and dining room. Off street parking and location is convenient, just outside of city limits, with easy access to downtown, Interstate 495 and 95, train station, and shopping. Philadelphia International Airport is 19 miles away. Five County/State parks within 2 miles. Waterfront, Fox Point State Park is 1.7 miles away. Great investment, starter, or looking to downsize home! Schedule your showing today!
Location
State DE
County New Castle
Area Brandywine (30901)
Zoning NCTH
Direction Southeast
Rooms
Main Level Bedrooms 3
Interior
Interior Features Ceiling Fan(s)
Hot Water Electric
Heating Forced Air
Cooling Central A/C
Flooring Partially Carpeted, Tile/Brick, Laminated
Equipment Dishwasher, Dryer - Electric, Oven/Range - Electric, Stainless Steel Appliances, Washer - Front Loading, Microwave
Fireplace N
Appliance Dishwasher, Dryer - Electric, Oven/Range - Electric, Stainless Steel Appliances, Washer - Front Loading, Microwave
Heat Source Natural Gas
Exterior
Garage Spaces 2.0
Utilities Available Cable TV, Natural Gas Available
Water Access N
Roof Type Asphalt
Accessibility 2+ Access Exits
Total Parking Spaces 2
Garage N
Building
Story 2
Foundation Crawl Space
Sewer Public Septic
Water Public
Architectural Style Colonial
Level or Stories 2
Additional Building Above Grade, Below Grade
New Construction N
Schools
School District Brandywine
Others
Pets Allowed Y
Senior Community No
Tax ID 06-146.00-406
Ownership Fee Simple
SqFt Source Assessor
Acceptable Financing Cash, Conventional, FHA
Listing Terms Cash, Conventional, FHA
Financing Cash,Conventional,FHA
Special Listing Condition Standard
Pets Allowed Cats OK, Dogs OK
Read Less

Bought with Nancy M Good • RE/MAX Point Realty
GET MORE INFORMATION




