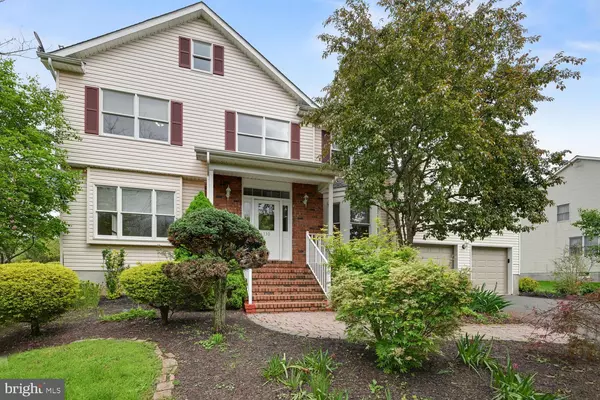For more information regarding the value of a property, please contact us for a free consultation.
130 KETCHAM RD Belle Mead, NJ 08502
Want to know what your home might be worth? Contact us for a FREE valuation!

Our team is ready to help you sell your home for the highest possible price ASAP
Key Details
Sold Price $620,000
Property Type Single Family Home
Sub Type Detached
Listing Status Sold
Purchase Type For Sale
Square Footage 2,802 sqft
Price per Sqft $221
Subdivision None Available
MLS Listing ID NJSO111296
Sold Date 01/31/20
Style Colonial
Bedrooms 5
Full Baths 2
Half Baths 1
HOA Fees $46/qua
HOA Y/N Y
Abv Grd Liv Area 2,802
Originating Board BRIGHT
Year Built 1998
Annual Tax Amount $16,414
Tax Year 2018
Lot Size 0.351 Acres
Acres 0.35
Lot Dimensions 0.00 x 0.00
Property Description
This bright and spacious home features handsome oak hardwood flooring throughout the first floor, a convenient first floor bedroom, as well as a variety of stylish new updates! Plenty of windows bring an abundance of natural light into the 2-story foyer, as well as both the living and dining rooms. The sunken family room is made warm and inviting with a wood-burning fireplace with marble surround, and eyeball recessed lighting. Beautiful and practical updates abound in the kitchen where you will find newer SS appliances, Corian counters, and access to the back yard through sliding glass doors. Tall 42" cabinets, a center island, as well as a double pantry provide a significant amount of space to stay organized. There is a powder room with tile flooring on this level. Brand new carpet gives a fresh look to the staircase leading up to the 2nd floor, where you will find attractive, new hardwood flooring that flows down the hall. A cozy retreat describes the master bedroom with its new carpet and en-suite bath with a relaxing whirlpool bathtub, shower enclosure with new doors, dual sinks, and a skylight. Other features of the master include a tray ceiling with ceiling fan with light, and a walk-in closet with a bonus sun tunnel light! This floor also provides 3 additional bedrooms all with new carpet and overhead lights, a main bathroom with dual sinks, a sun tunnel, and tub/shower combination, as well as a generous size hall closet which could easily double as a 2nd pantry!Sellers offering HWA home warranty to Buyer at closing.
Location
State NJ
County Somerset
Area Montgomery Twp (21813)
Direction West
Rooms
Other Rooms Living Room, Dining Room, Primary Bedroom, Bedroom 2, Bedroom 3, Bedroom 4, Kitchen, Family Room, Breakfast Room, Laundry, Primary Bathroom
Basement Unfinished
Main Level Bedrooms 1
Interior
Interior Features Attic, Carpet, Ceiling Fan(s), Dining Area, Kitchen - Island, Primary Bath(s), Pantry, Skylight(s), Stall Shower, Walk-in Closet(s), WhirlPool/HotTub, Wood Floors
Heating Forced Air
Cooling Central A/C
Flooring Hardwood, Carpet
Heat Source Natural Gas
Exterior
Parking Features Garage Door Opener, Covered Parking
Garage Spaces 2.0
Utilities Available Under Ground
Water Access N
Accessibility None
Attached Garage 2
Total Parking Spaces 2
Garage Y
Building
Story 2
Sewer Public Sewer
Water Public
Architectural Style Colonial
Level or Stories 2
Additional Building Above Grade, Below Grade
New Construction N
Schools
Elementary Schools Orchard Hill E. S.
Middle Schools Montgomery Lower
High Schools Montgomery H.S.
School District Montgomery Township Public Schools
Others
Senior Community No
Tax ID 13-05007-00004
Ownership Fee Simple
SqFt Source Estimated
Acceptable Financing Cash, Conventional
Listing Terms Cash, Conventional
Financing Cash,Conventional
Special Listing Condition Standard
Read Less

Bought with Ankur Patel • Keller Williams Real Estate - Princeton
GET MORE INFORMATION




